300 Maple Street, Islip, NY 11751

|
31 Photos
4.3 Acre Estate
|

|
|
|
| Listing ID |
11215901 |
|
|
|
| Property Type |
Residential |
|
|
|
| County |
Suffolk |
|
|
|
| Township |
Islip |
|
|
|
| School |
Islip |
|
|
|
|
| Total Tax |
$46,144 |
|
|
|
| Tax ID |
0500-423-00-02-00-004-004 |
|
|
|
| FEMA Flood Map |
fema.gov/portal |
|
|
|
| Year Built |
2000 |
|
|
|
| |
|
|
|
|
|
One of a kind cedar shake Hamptons style waterfront estate nestled on 2.1 acres. lush and private park like grounds. 360' of Waterfront On Champlain's River, available is an adjacent 2 acre buildable waterfront lot to expand the property to 4.3 acres, every aspect was carefully selected & no detail was ignored. all new cedar shake roofing, A welcoming 2 story entry, beautiful crown moldings, wide plank wood floorings, custom kit w/stainless appliances, open floor plan, boundless flow, barn style family room, custom barn wood bar, river stone wood burning fireplace & authentic barn wood trusses, formal living room, expansive cedar deck, inground pool w/hot tub surrounded by Vermont slate, charming pergolas & covered Ritz style bed lounger, exterior wood burning fireplace, 30X40 cut in w/boat lift, t-dock w/jet ski lift & boat lift, 6' privacy Wall W/Gate, 7 Car Det Garage, skate board half pipe, full house generator, 12' elevation, $797 Fema Premium. All information deemed reliable but not guaranteed & should be independently verified.
|
- 4 Total Bedrooms
- 4 Full Baths
- 2 Half Baths
- 5213 SF
- 1.91 Acres
- 83000 SF Lot
- Built in 2000
- Lot Dimensions/Acres: 2.1
- Condition: Like new
- Oven/Range
- Refrigerator
- Dishwasher
- Microwave
- Washer
- Dryer
- Hardwood Flooring
- 10 Rooms
- Entry Foyer
- Living Room
- Family Room
- Den/Office
- Walk-in Closet
- Private Guestroom
- First Floor Primary Bedroom
- 2 Fireplaces
- Alarm System
- Forced Air
- Radiant
- Oil Fuel
- Central A/C
- Basement: Crawl space, full
- Features: First floor bedroom, cathedral ceiling(s), eat-in kitchen, formal dining, granite counters, living room/dining room combo, marble bath, marble counters, master bath, pantry, powder room, sauna, storage, wet bar
- Stone Siding
- Has Garage
- 4 Garage Spaces
- Community Water
- Community Septic
- Cul de Sac
- Equestrian
- Shed
- Water View
- River View
- Canal View
- Creek Waterfront
- Canal Waterfront
- Access Waterfront
- Beach Rights Waterfront
- Dock Waterfront
- Handicap Features
- Construction Materials: Frame, cedar
- Exterior Features: Bulkhead
- Lot Features: Easement, level, near public transit, private, protected wetlands
- Parking Features: Private, Detached, 4+ Car Detached, Driveway, Other, Storage
- Community Features: Near public transportation
|
|
Eric G Ramsay Jr Assoc LLC
|
Listing data is deemed reliable but is NOT guaranteed accurate.
|



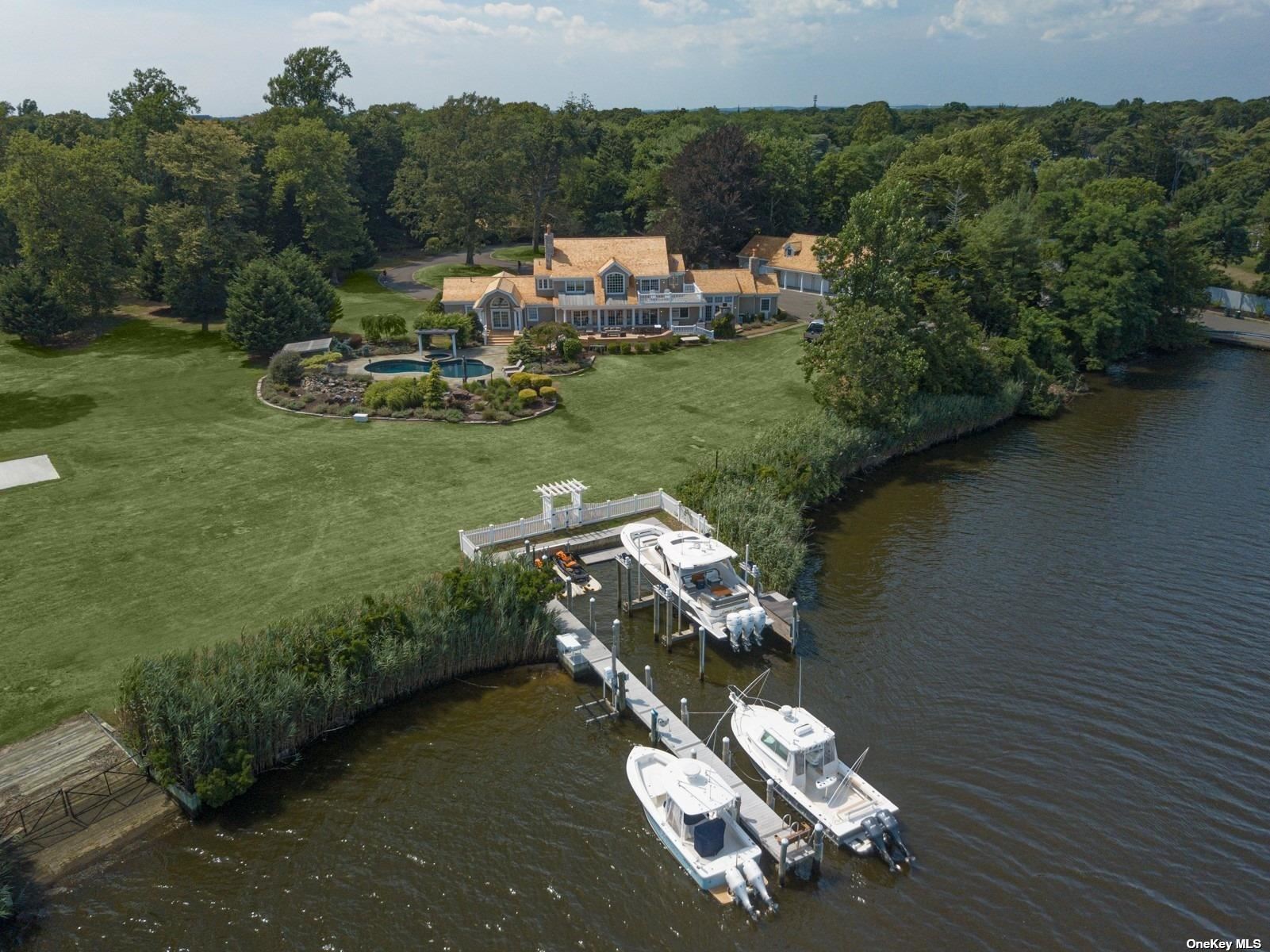


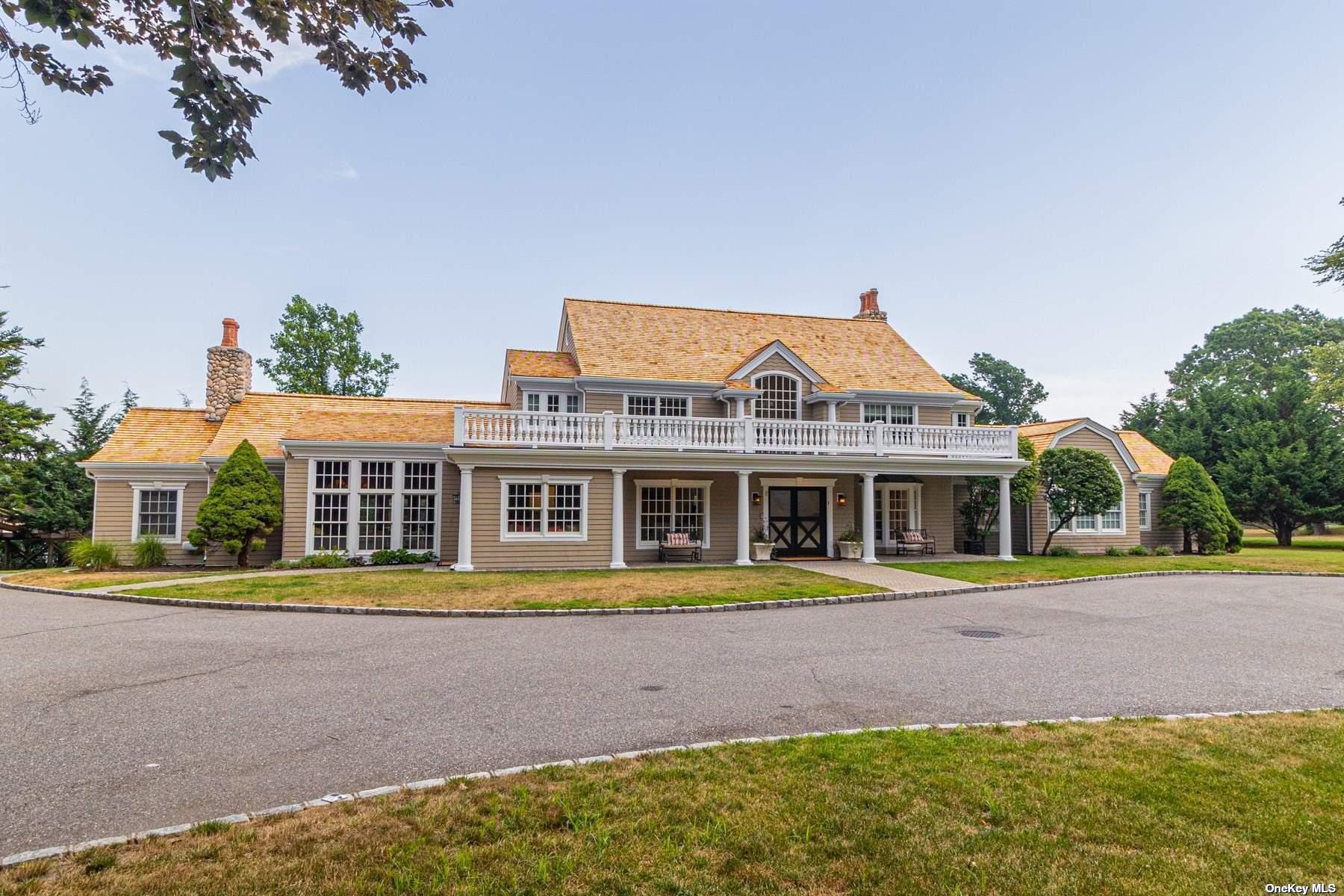 ;
;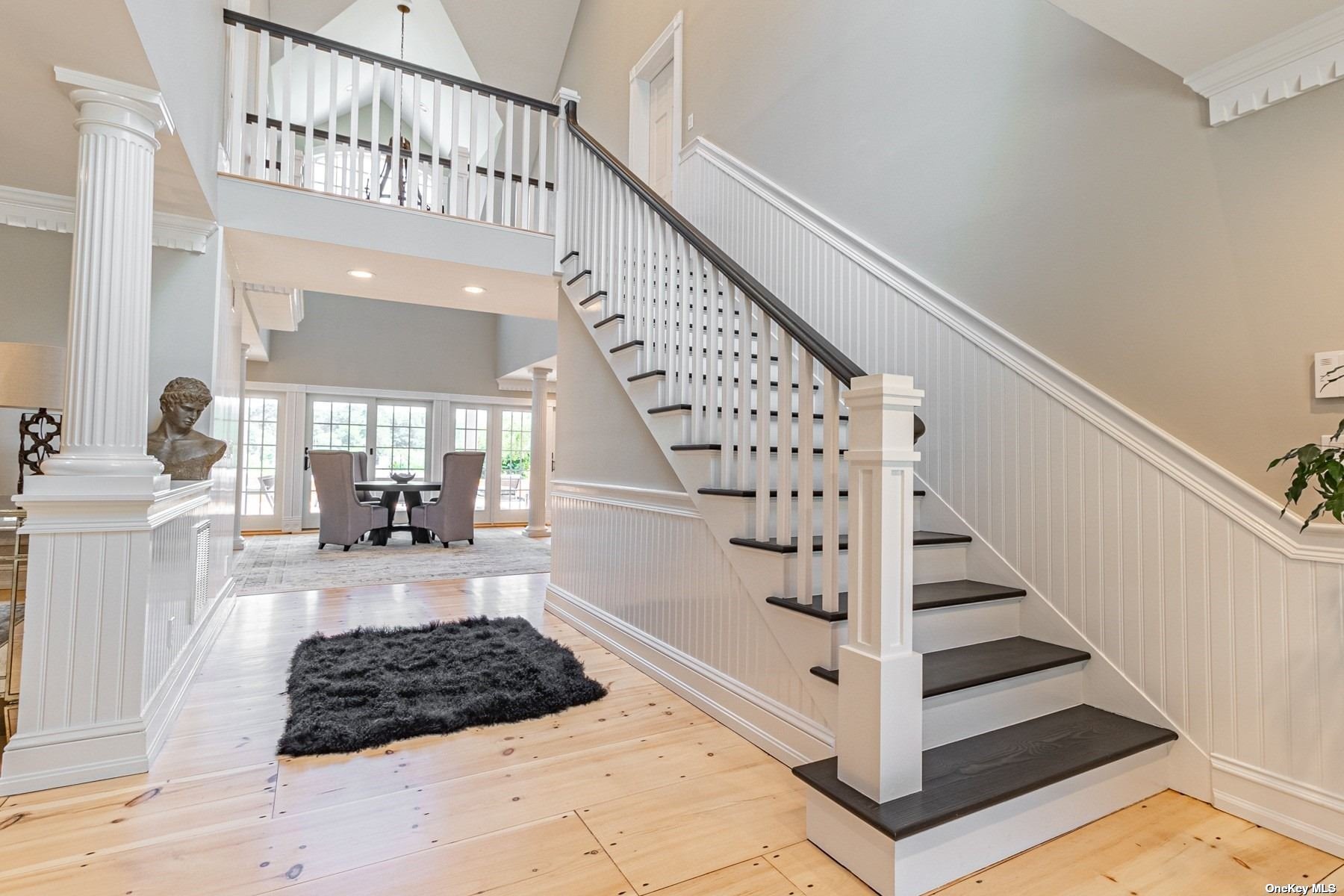 ;
;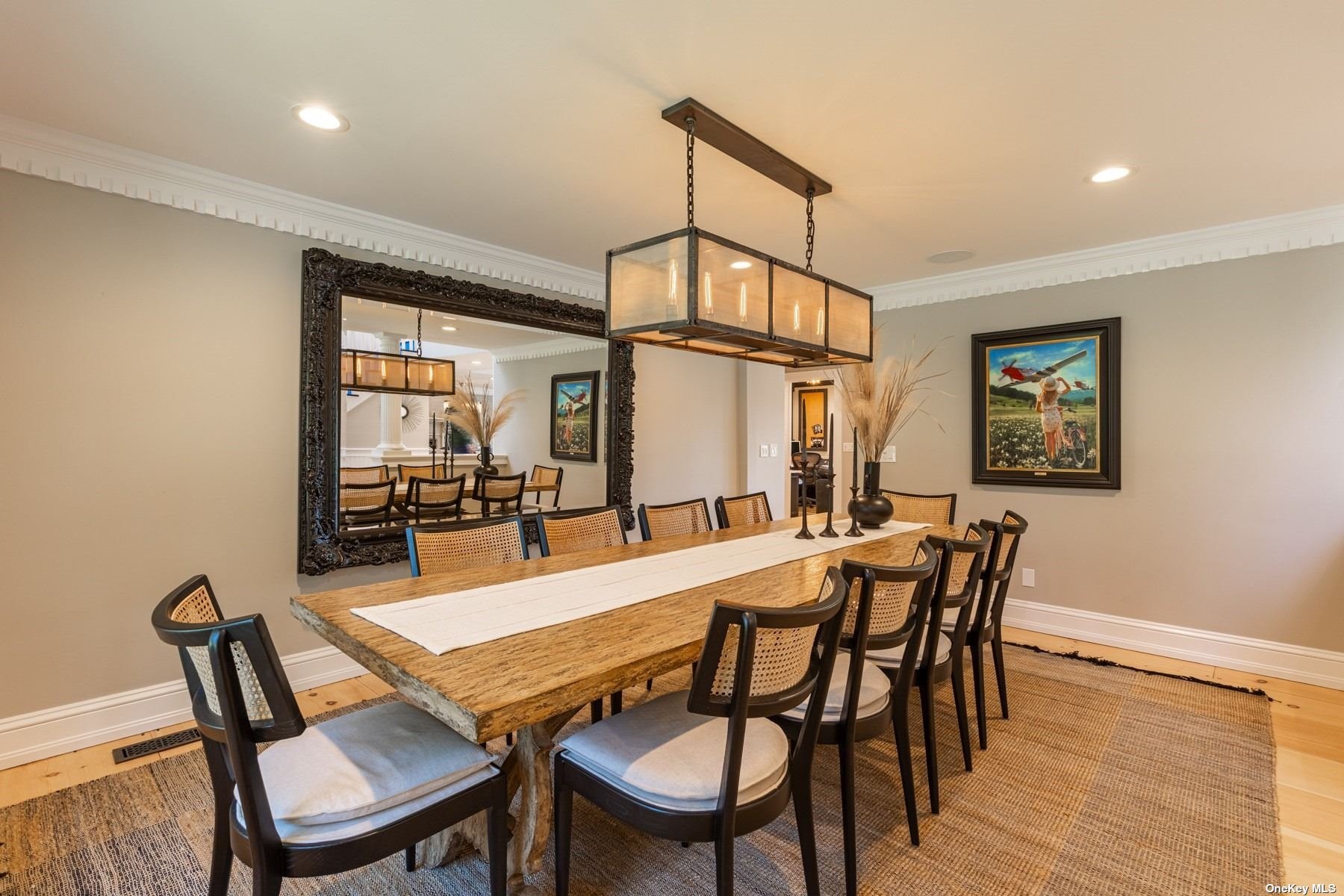 ;
;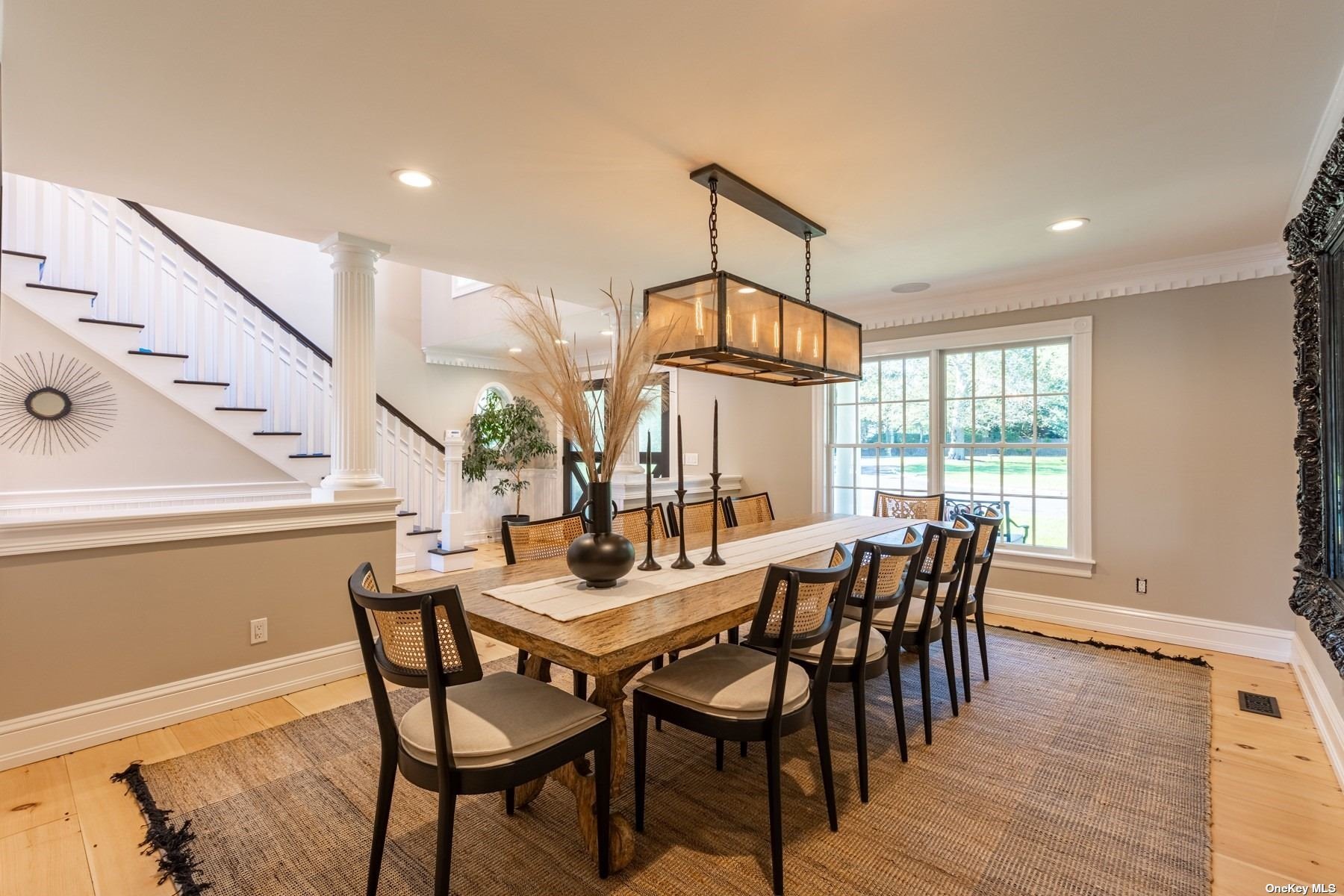 ;
;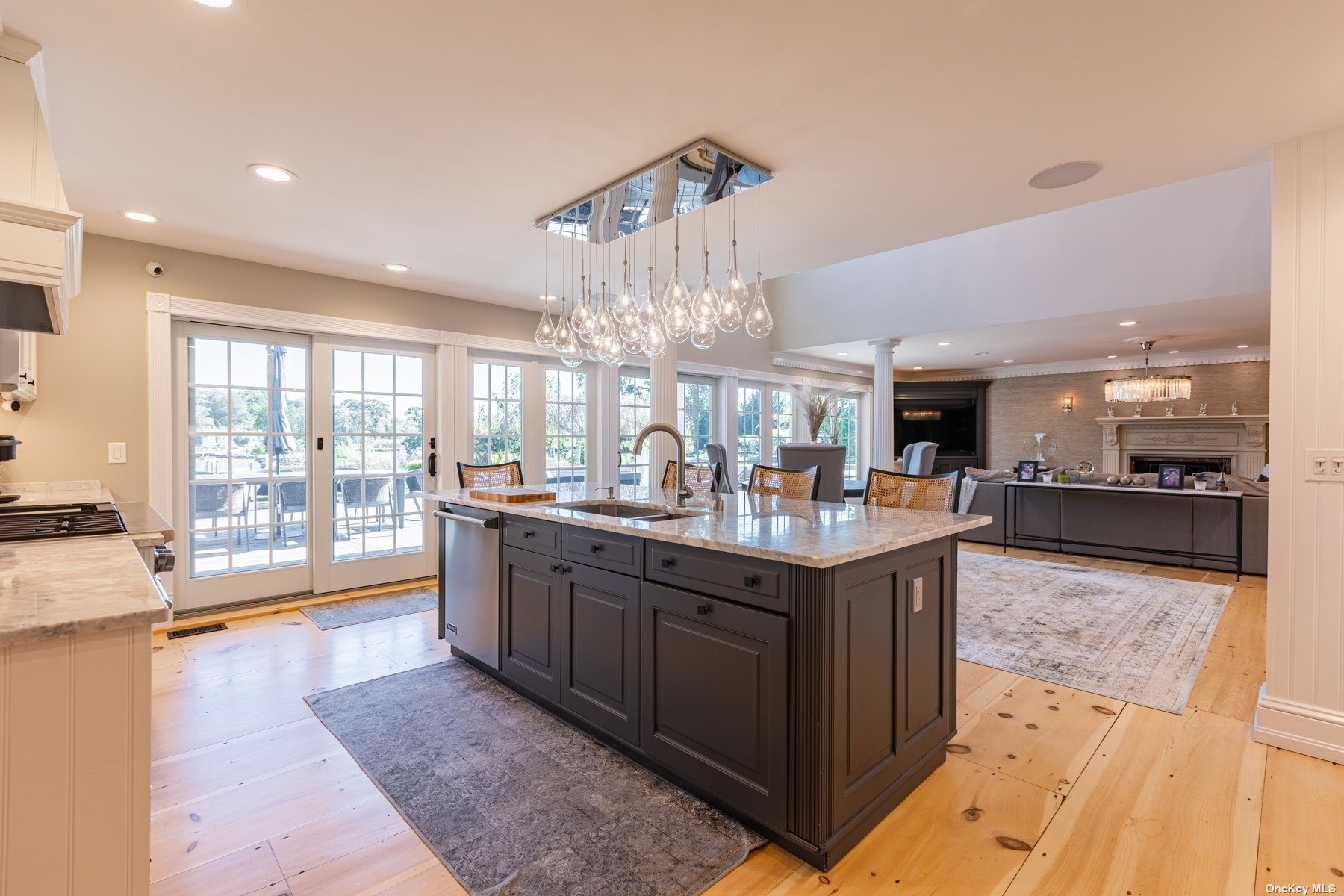 ;
;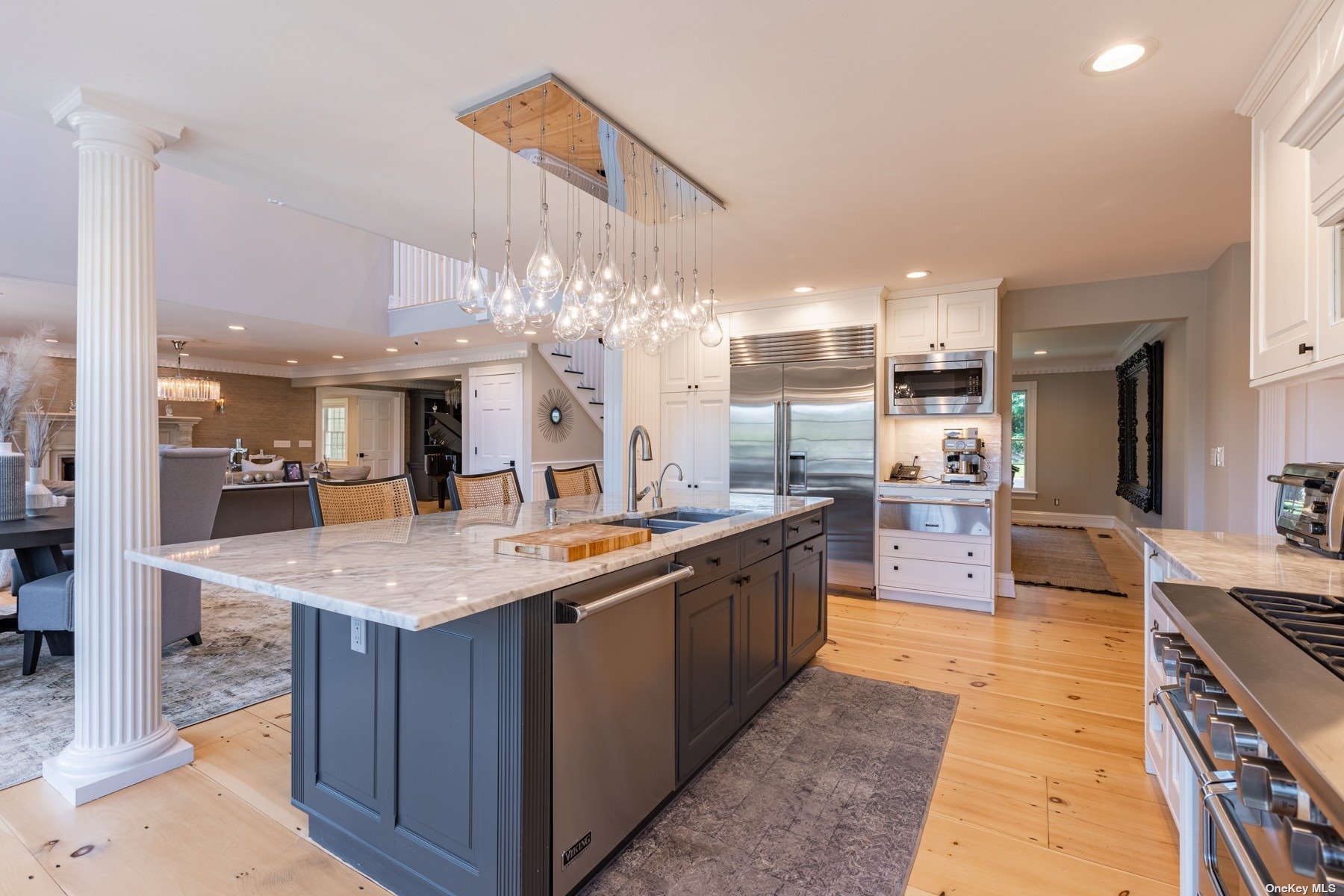 ;
;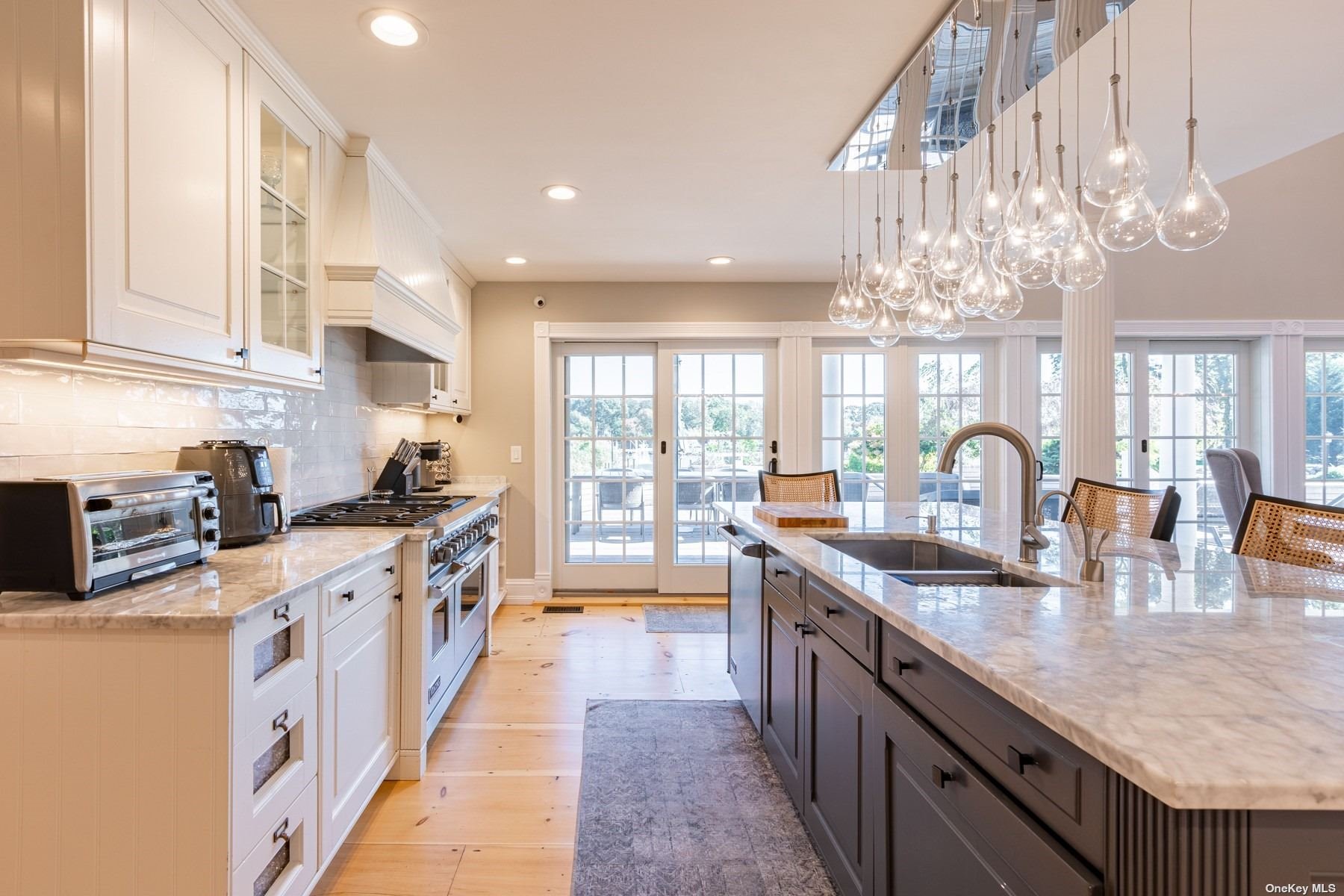 ;
;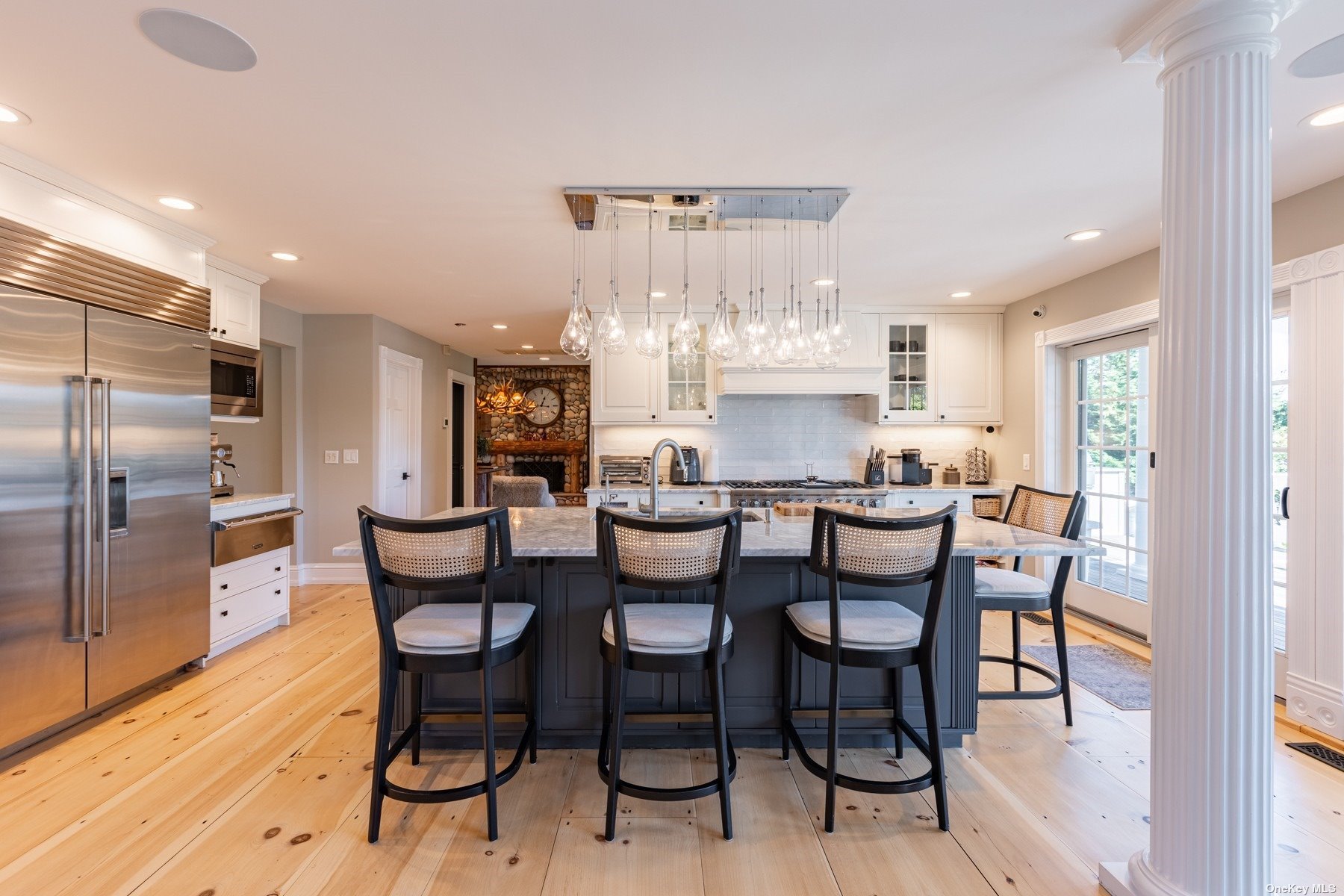 ;
;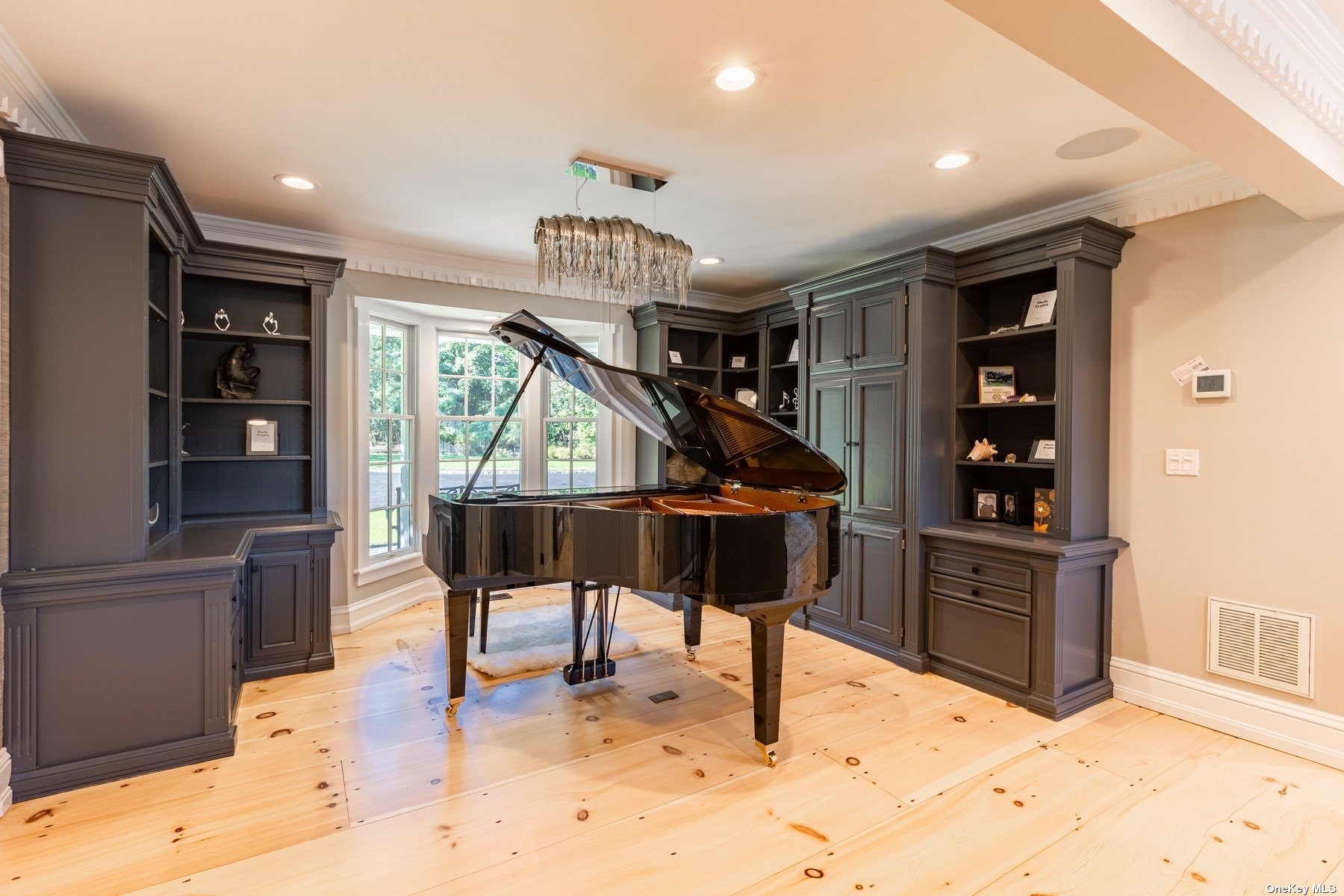 ;
;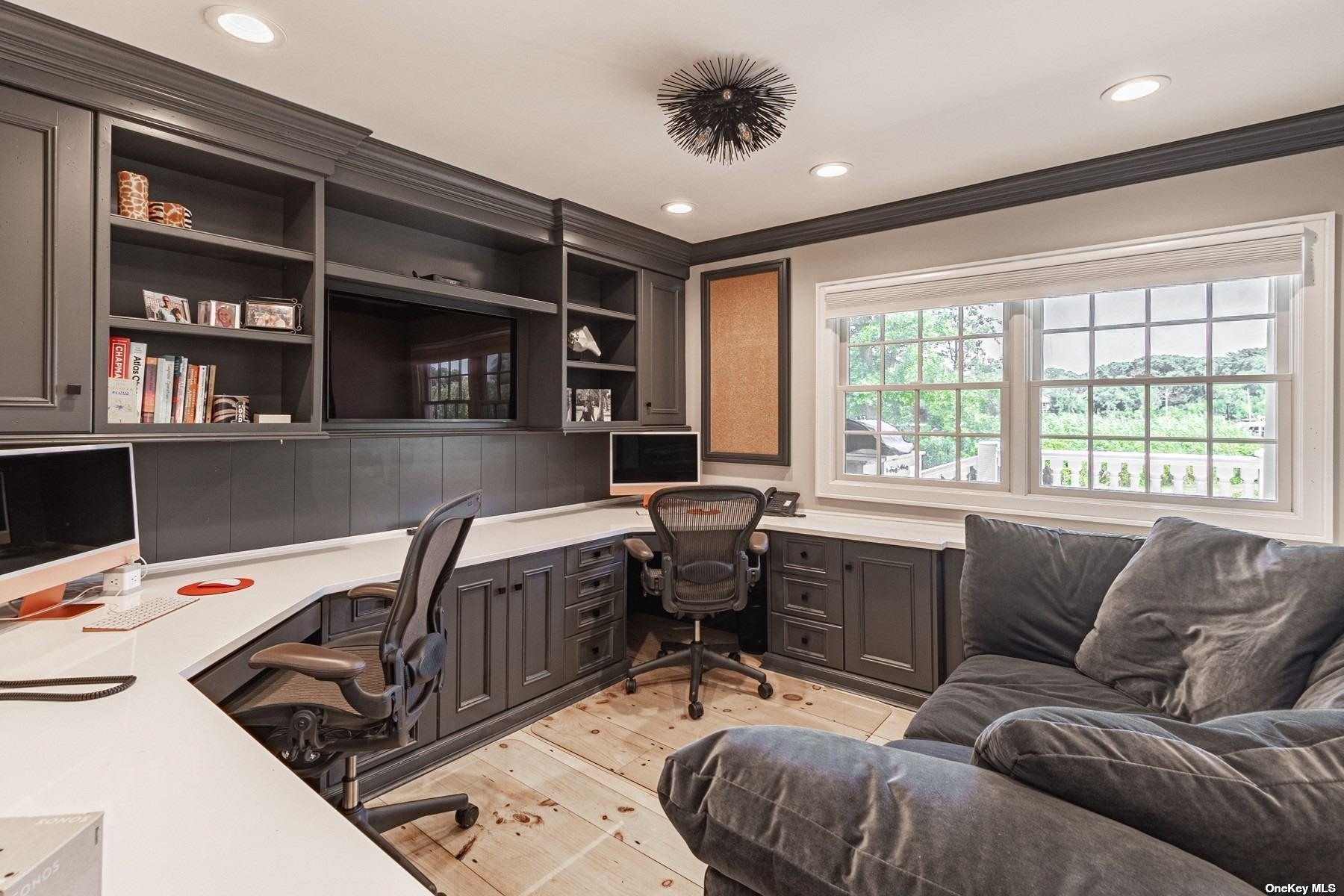 ;
;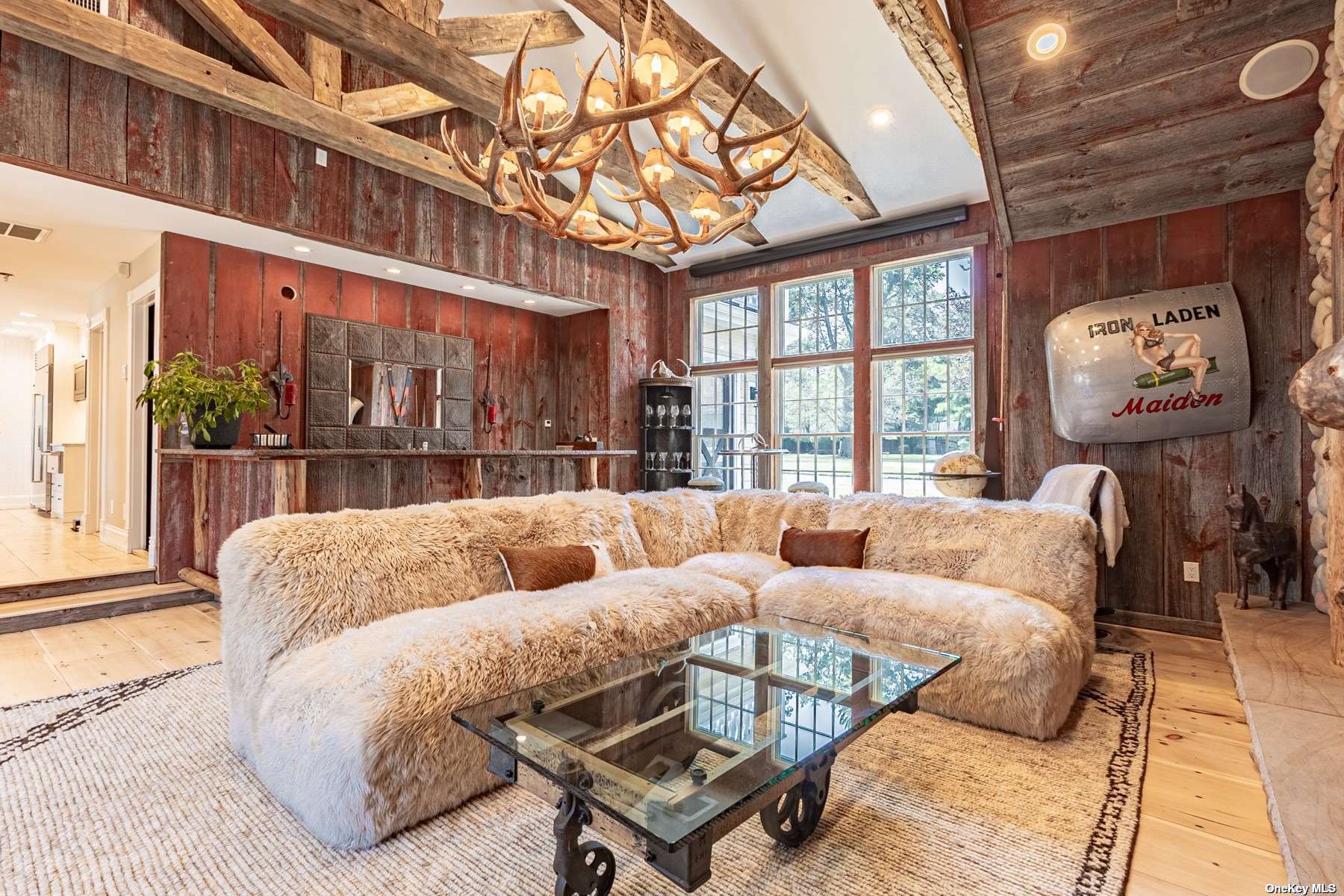 ;
;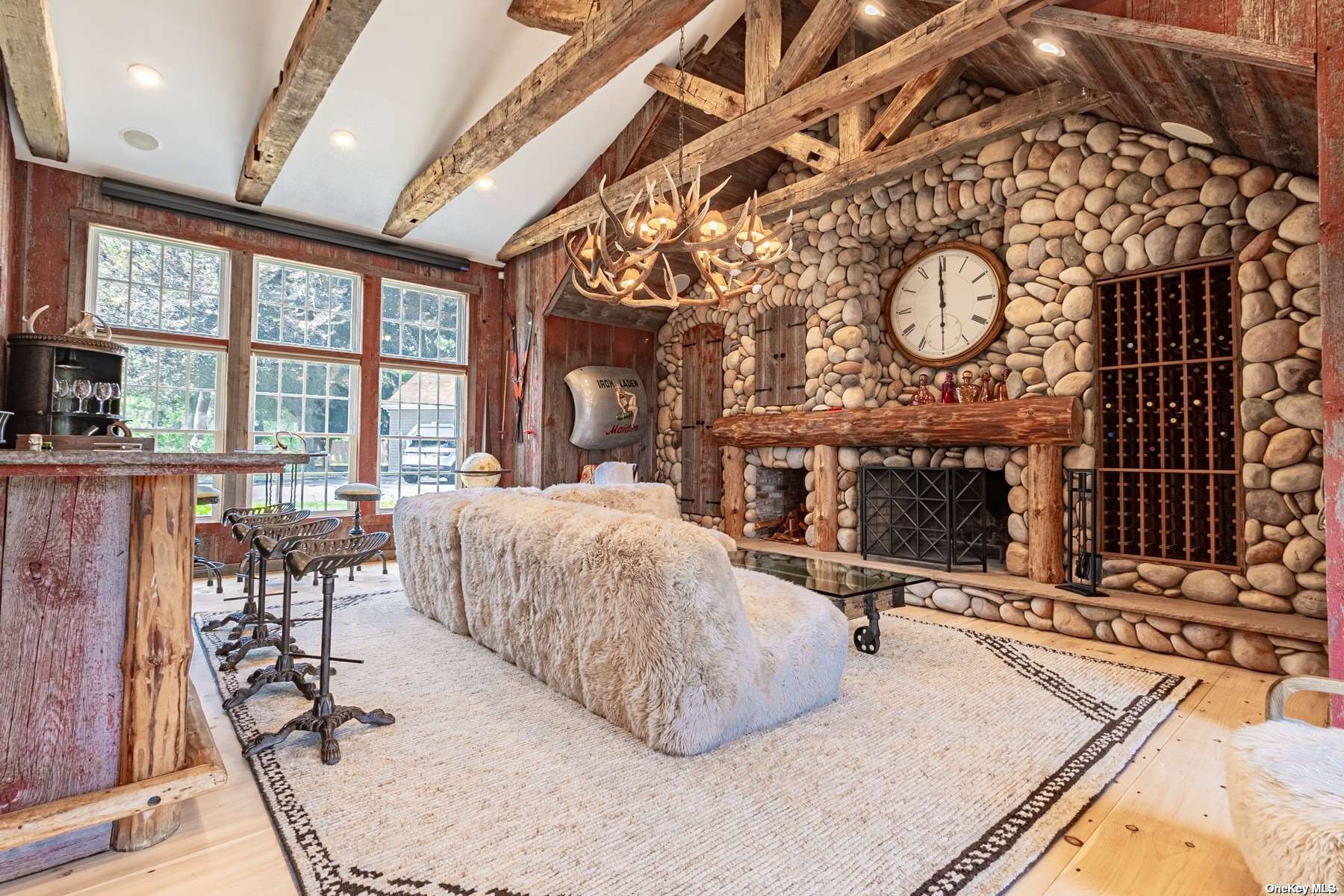 ;
;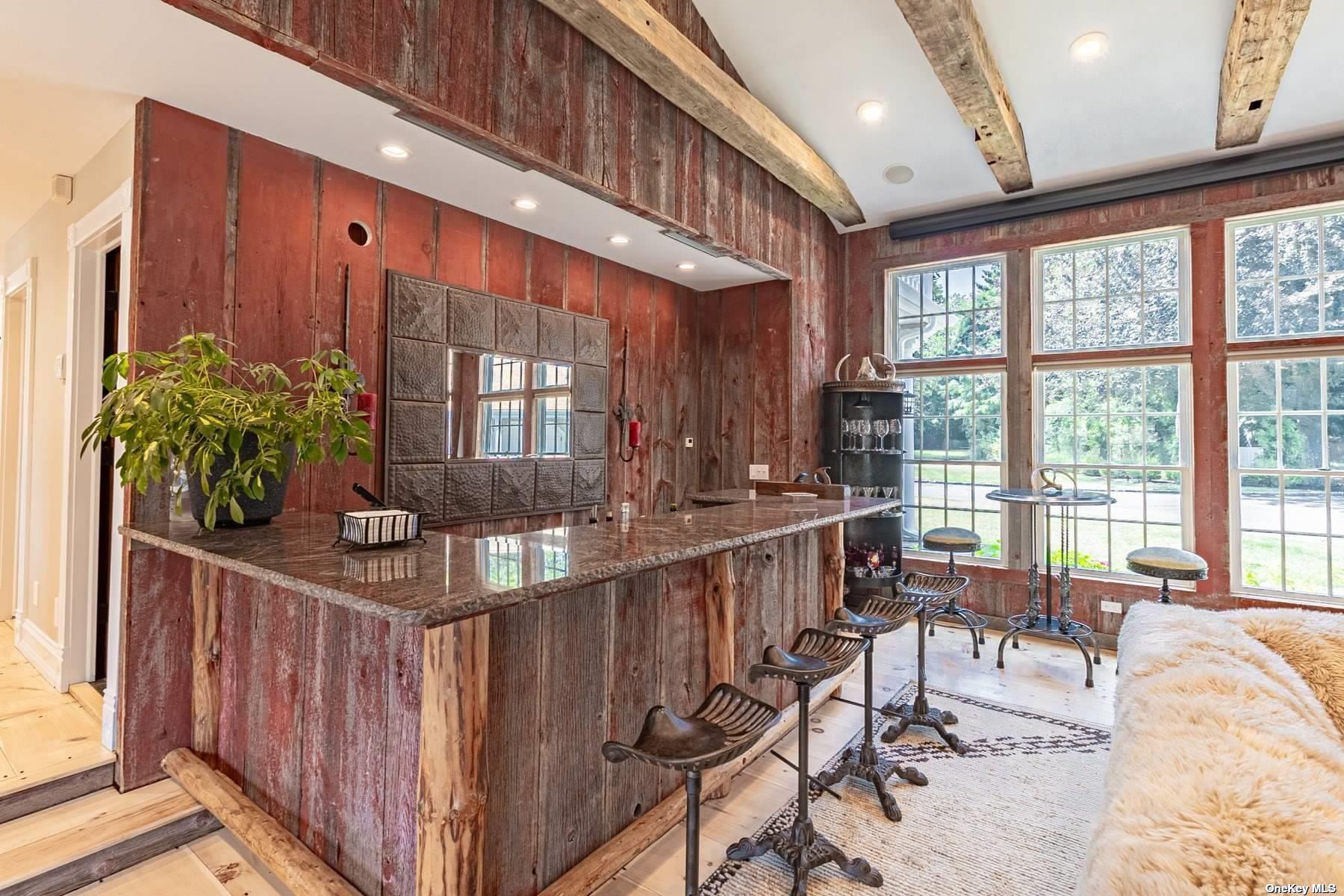 ;
;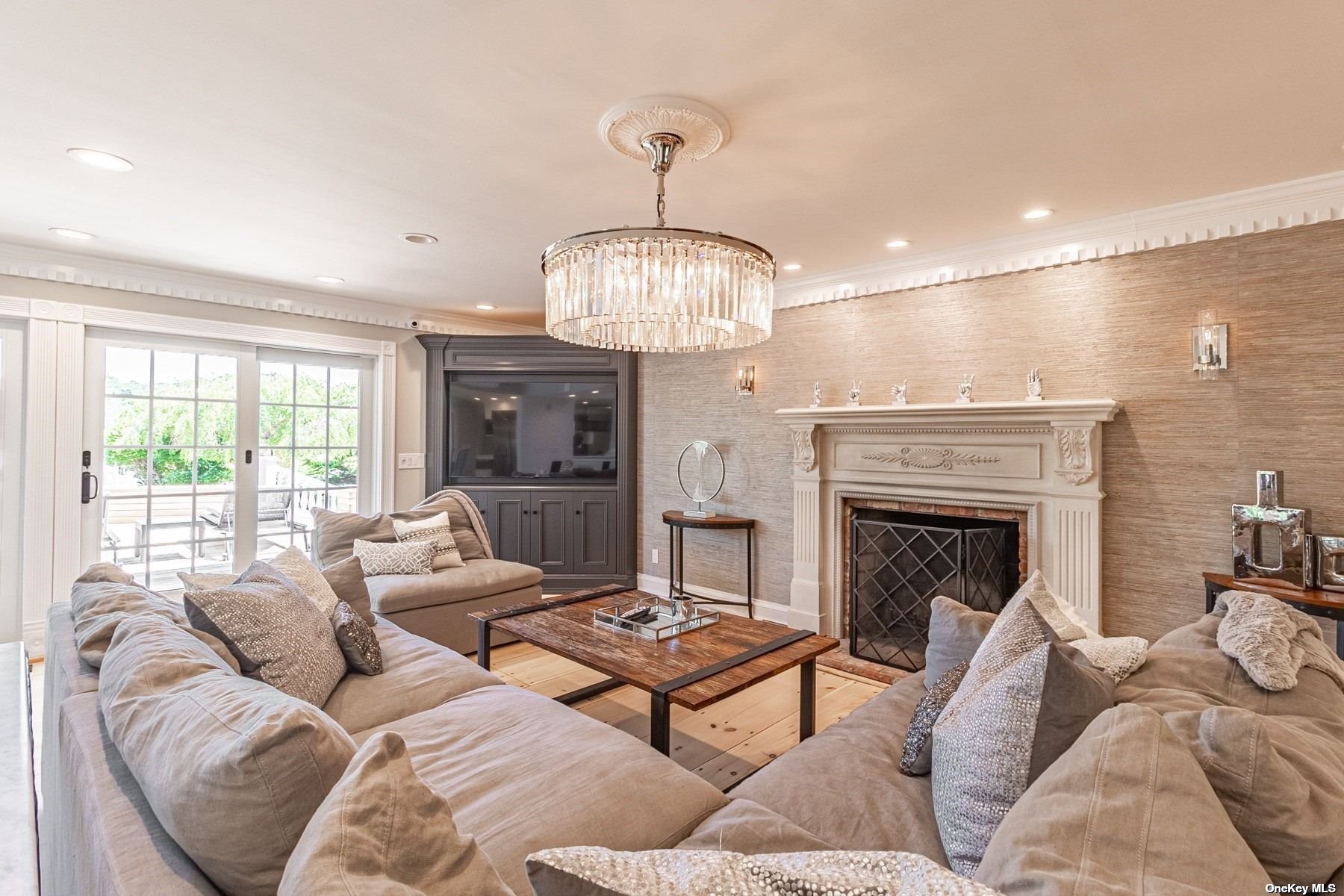 ;
;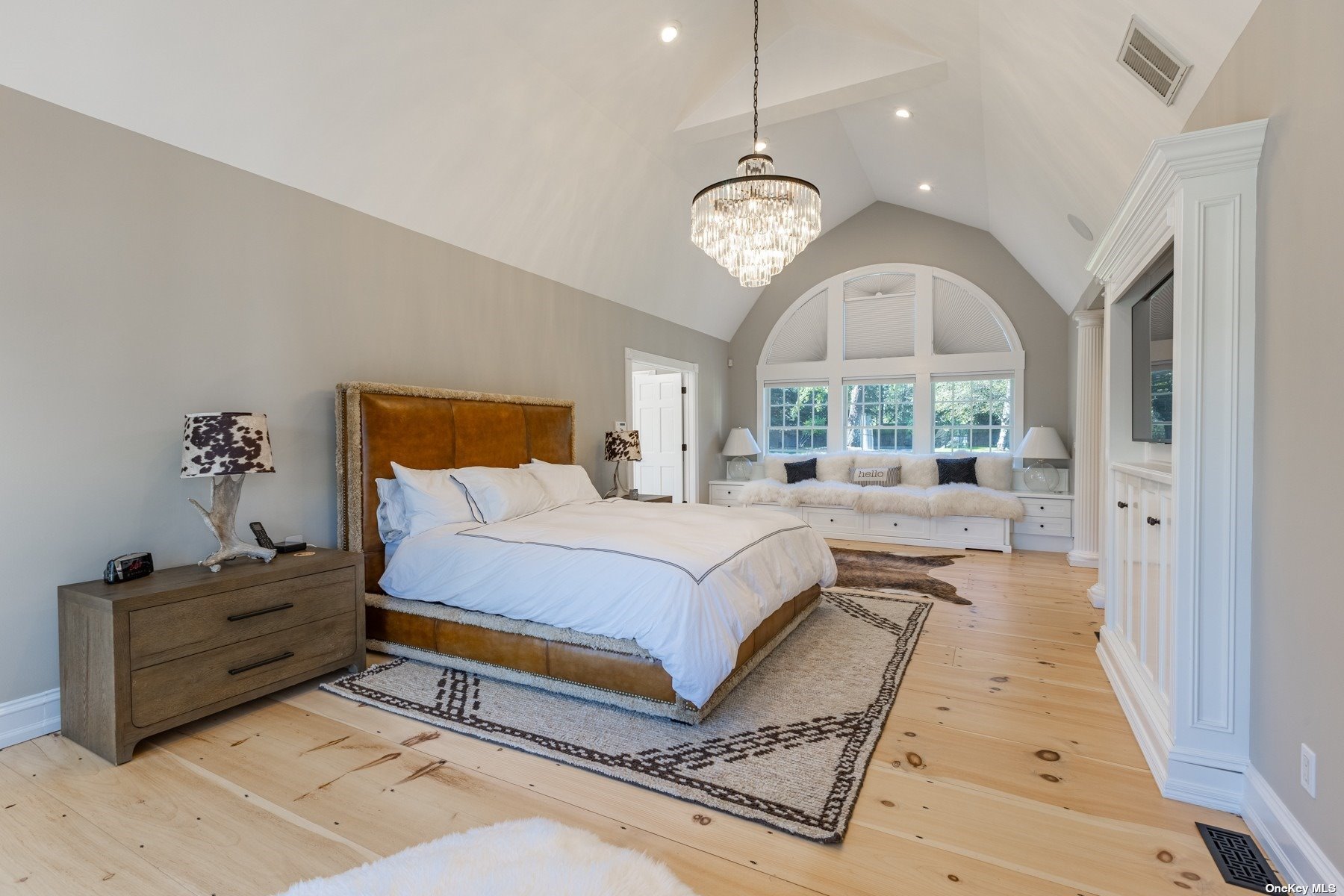 ;
;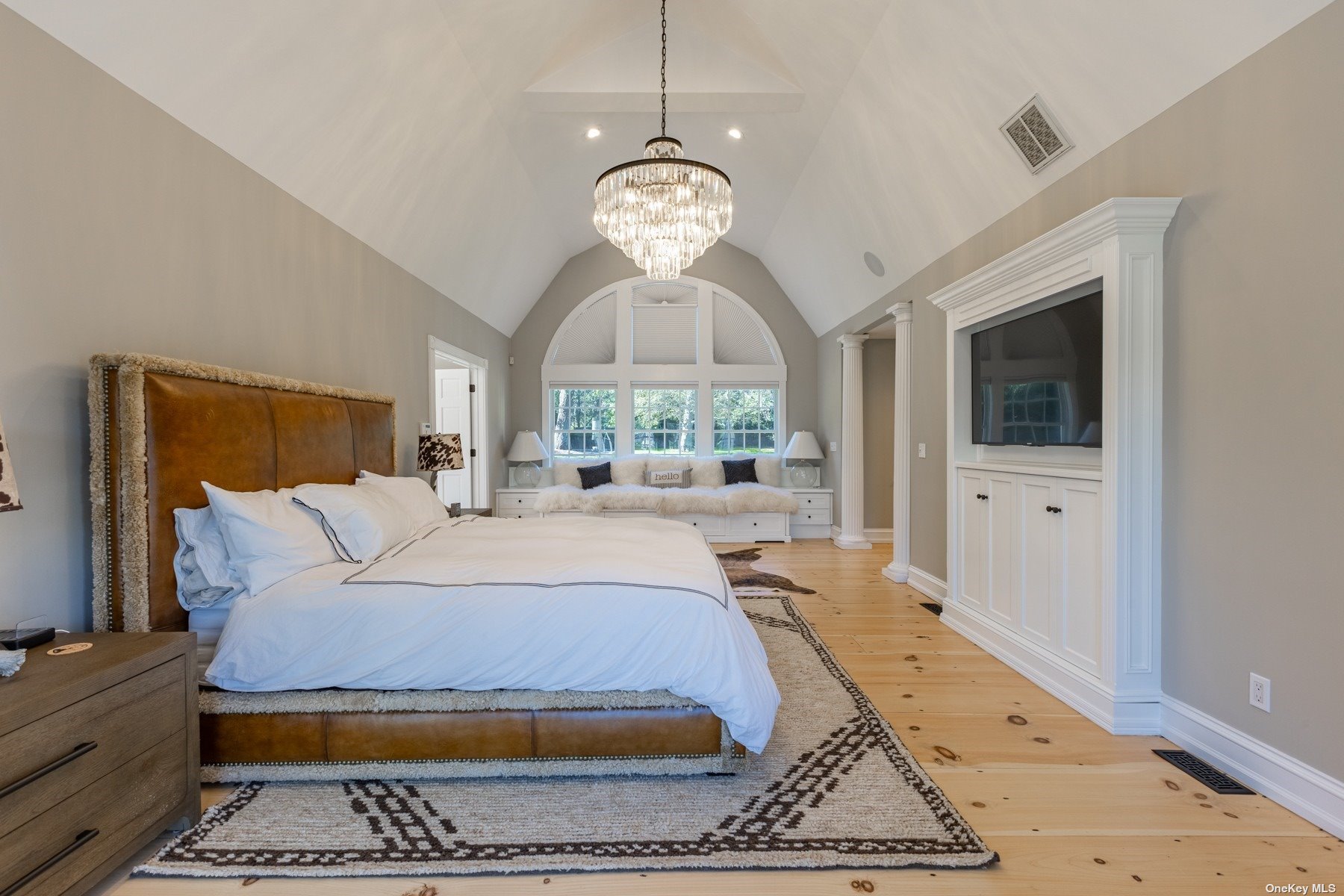 ;
;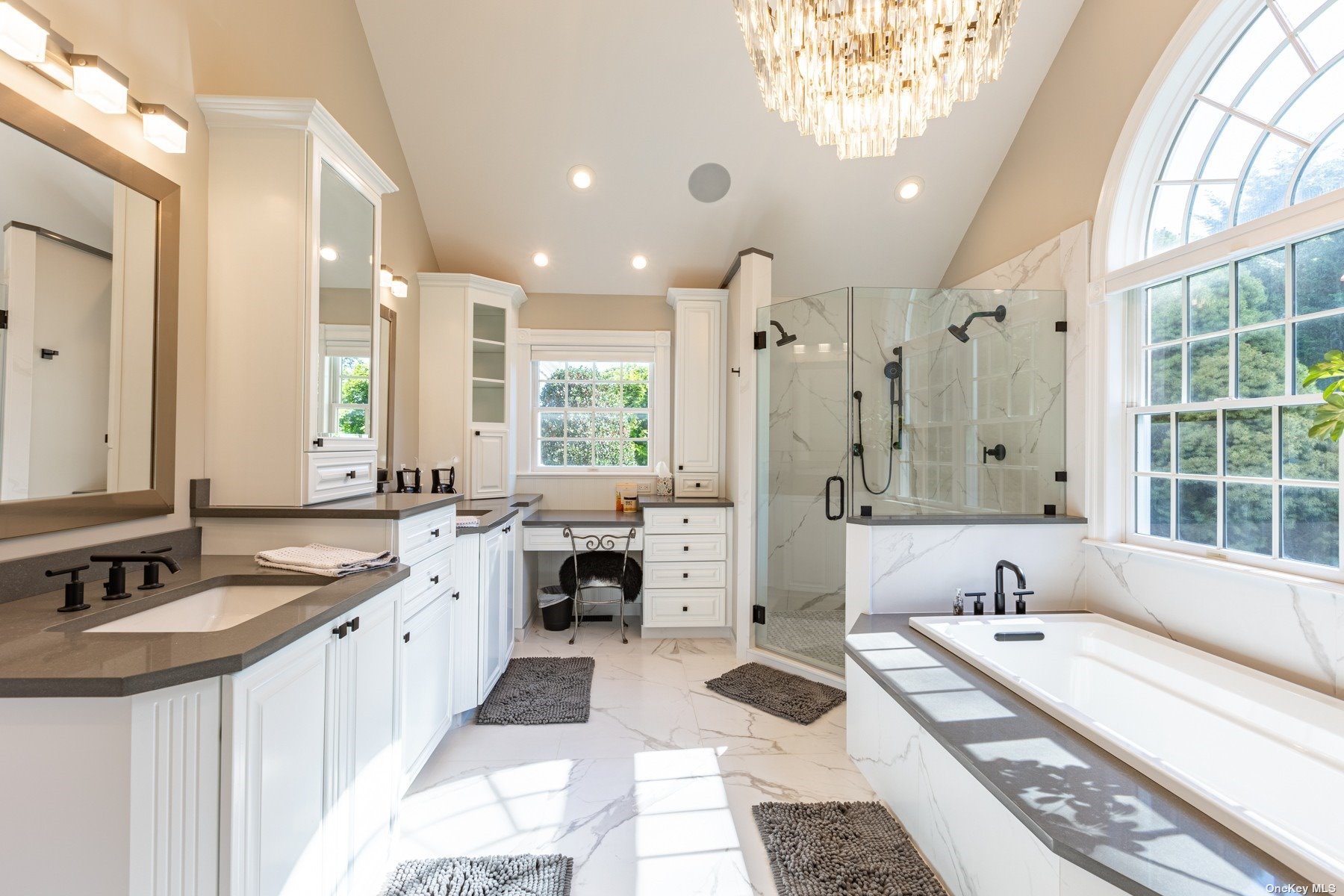 ;
;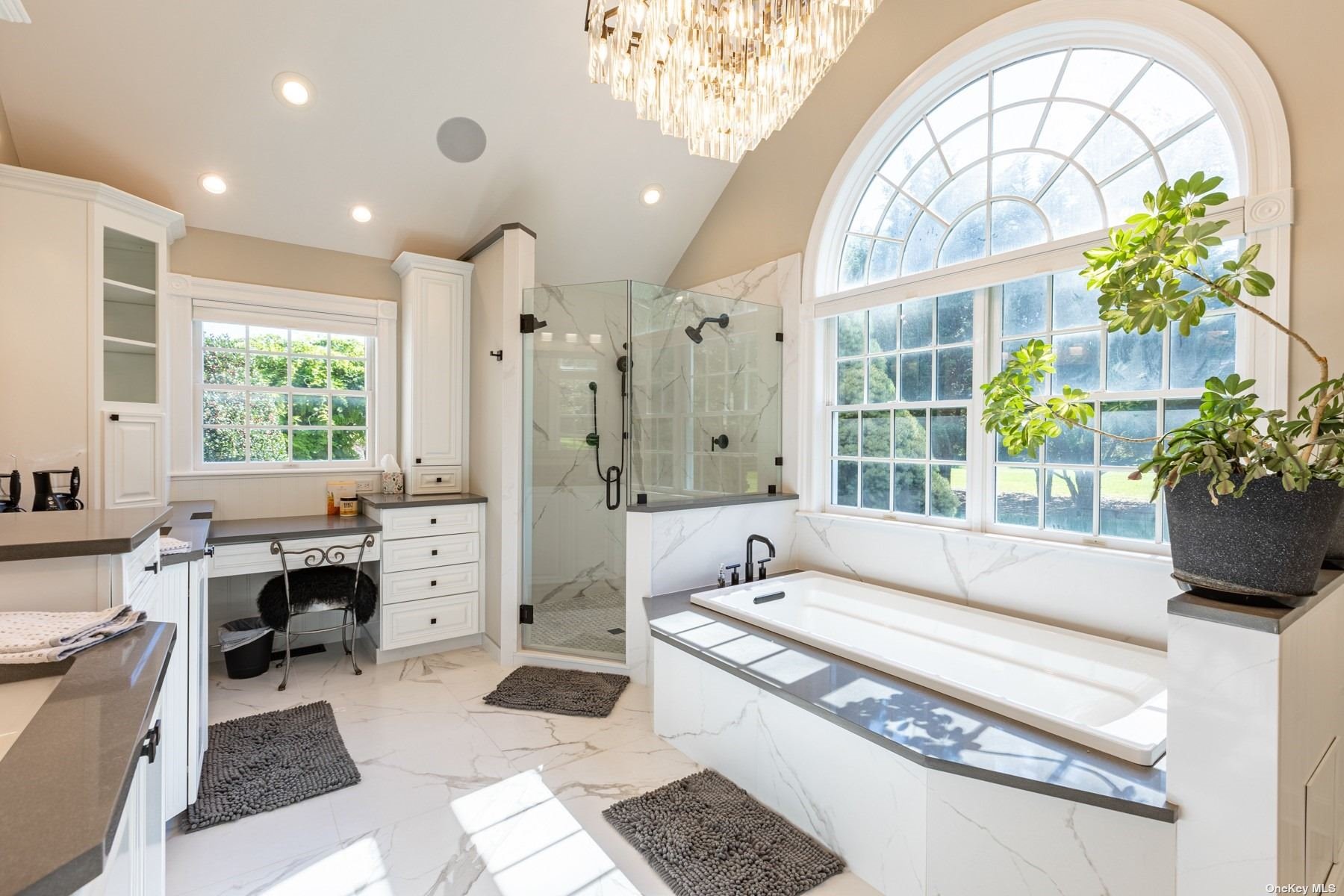 ;
;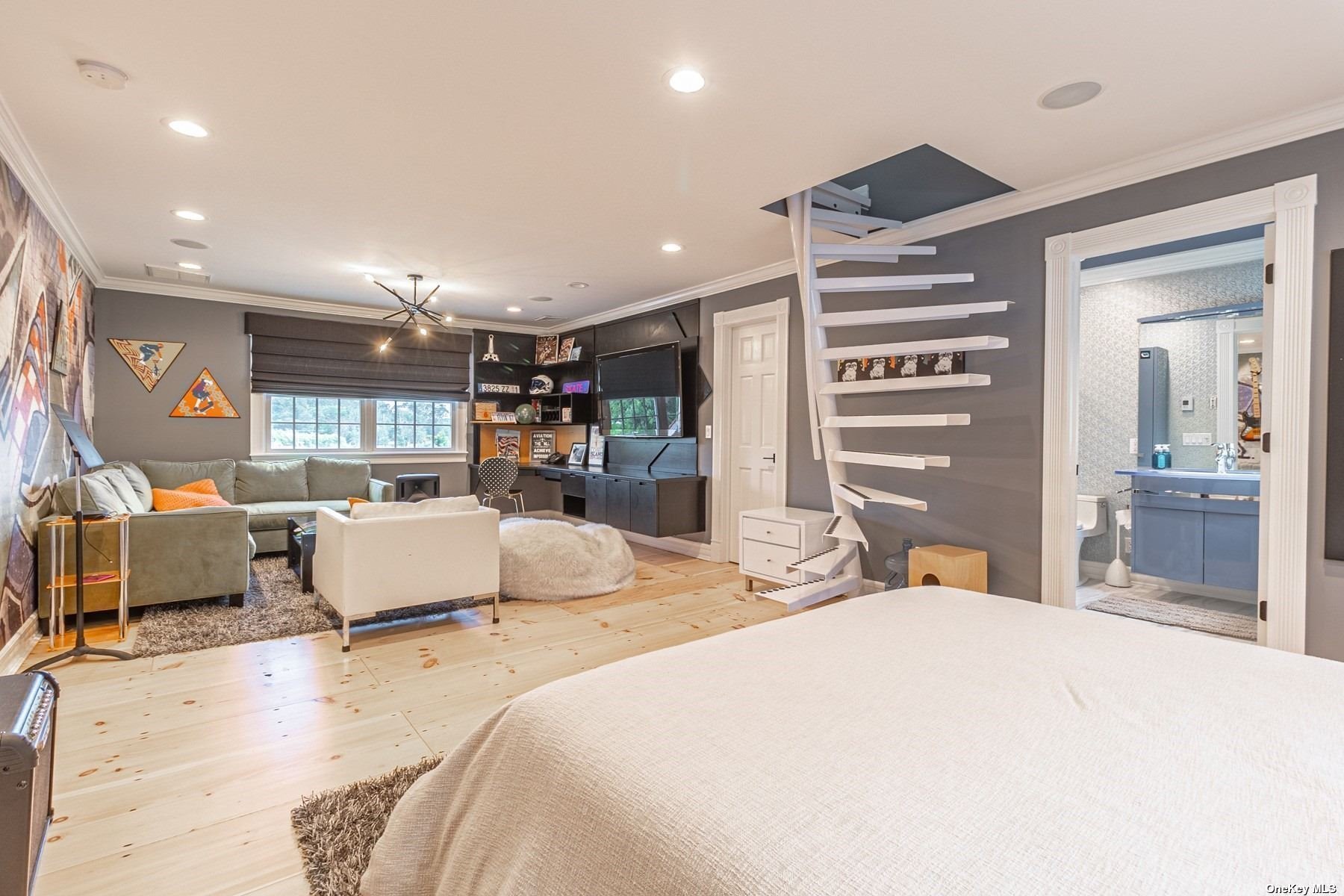 ;
;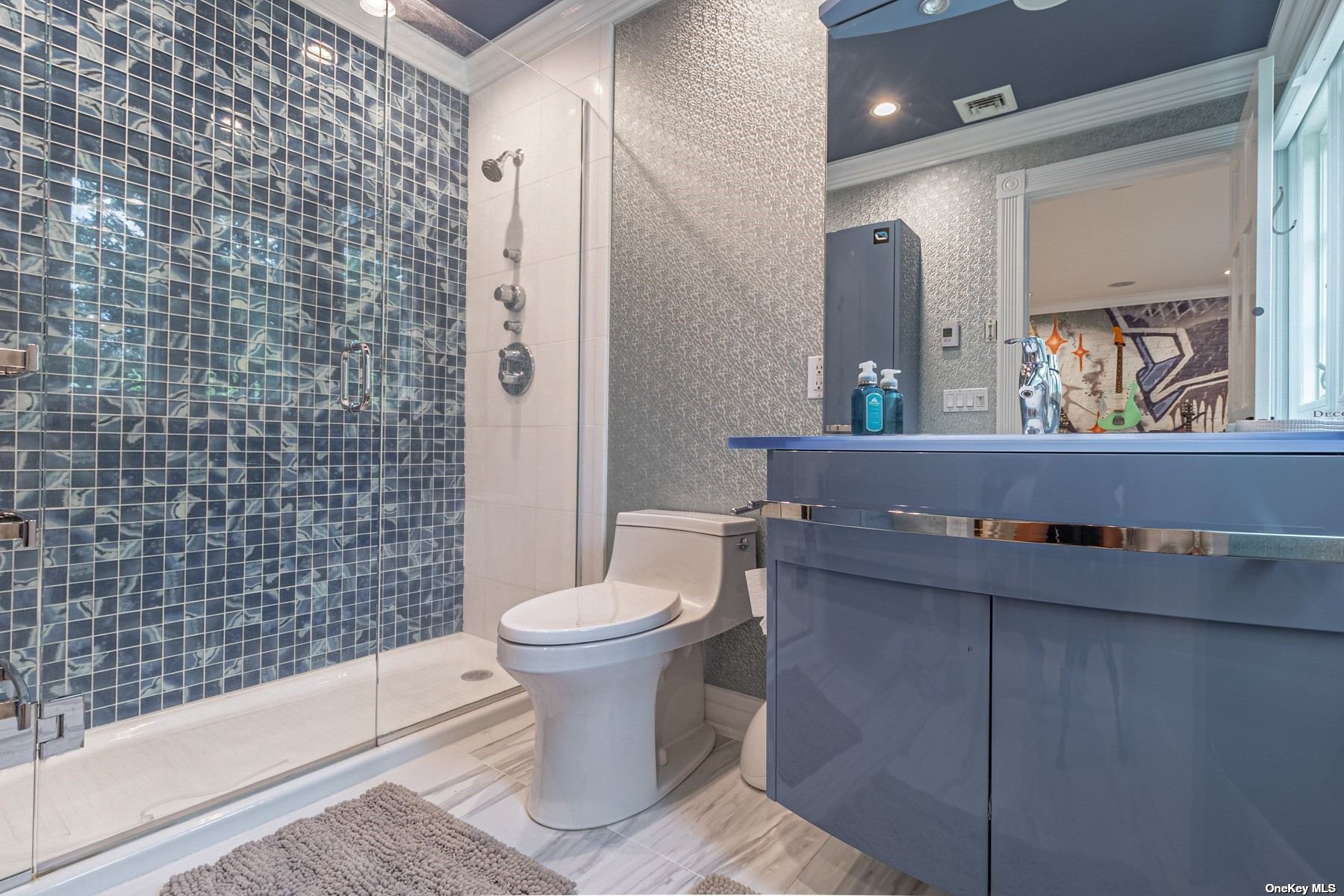 ;
;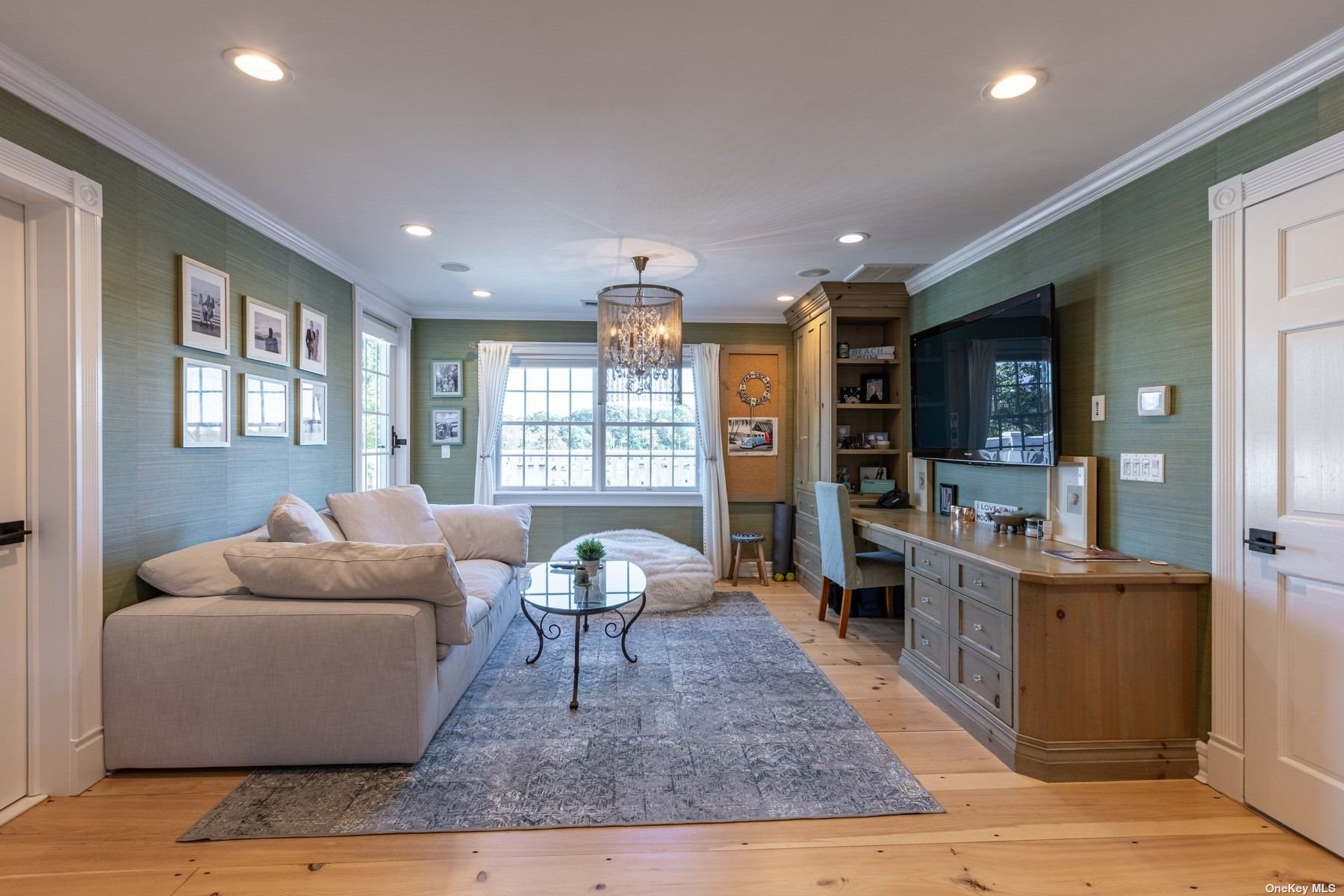 ;
;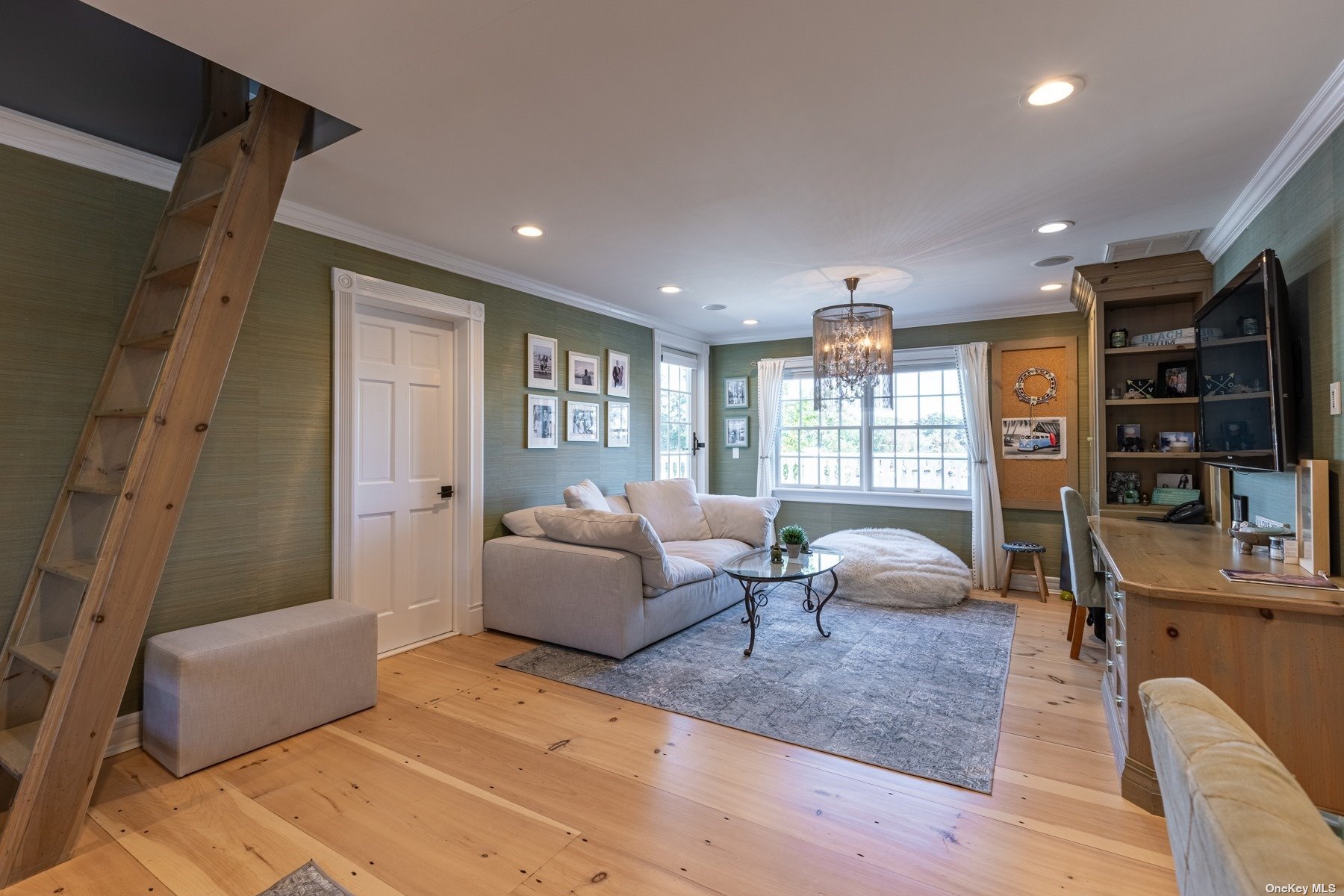 ;
;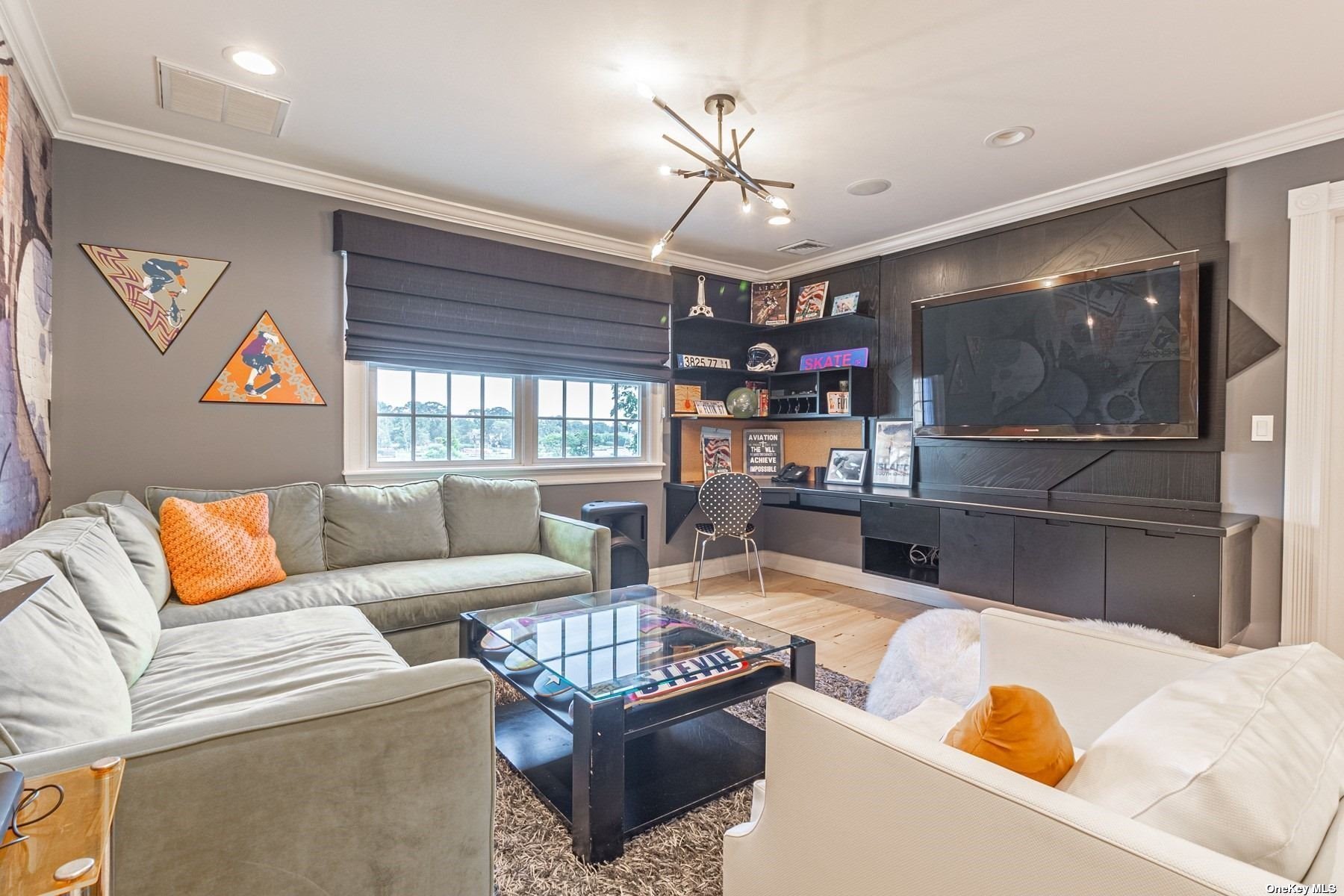 ;
;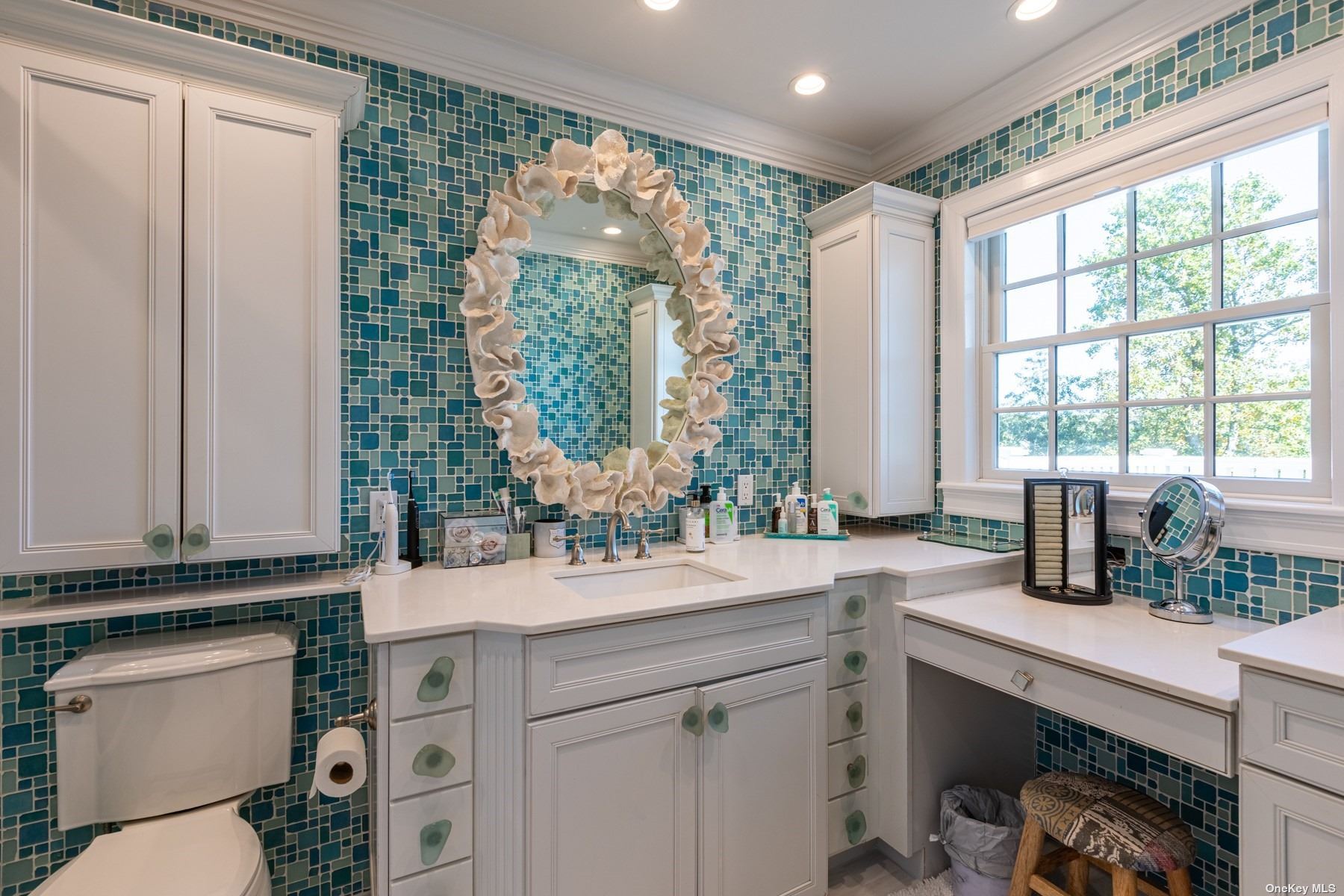 ;
;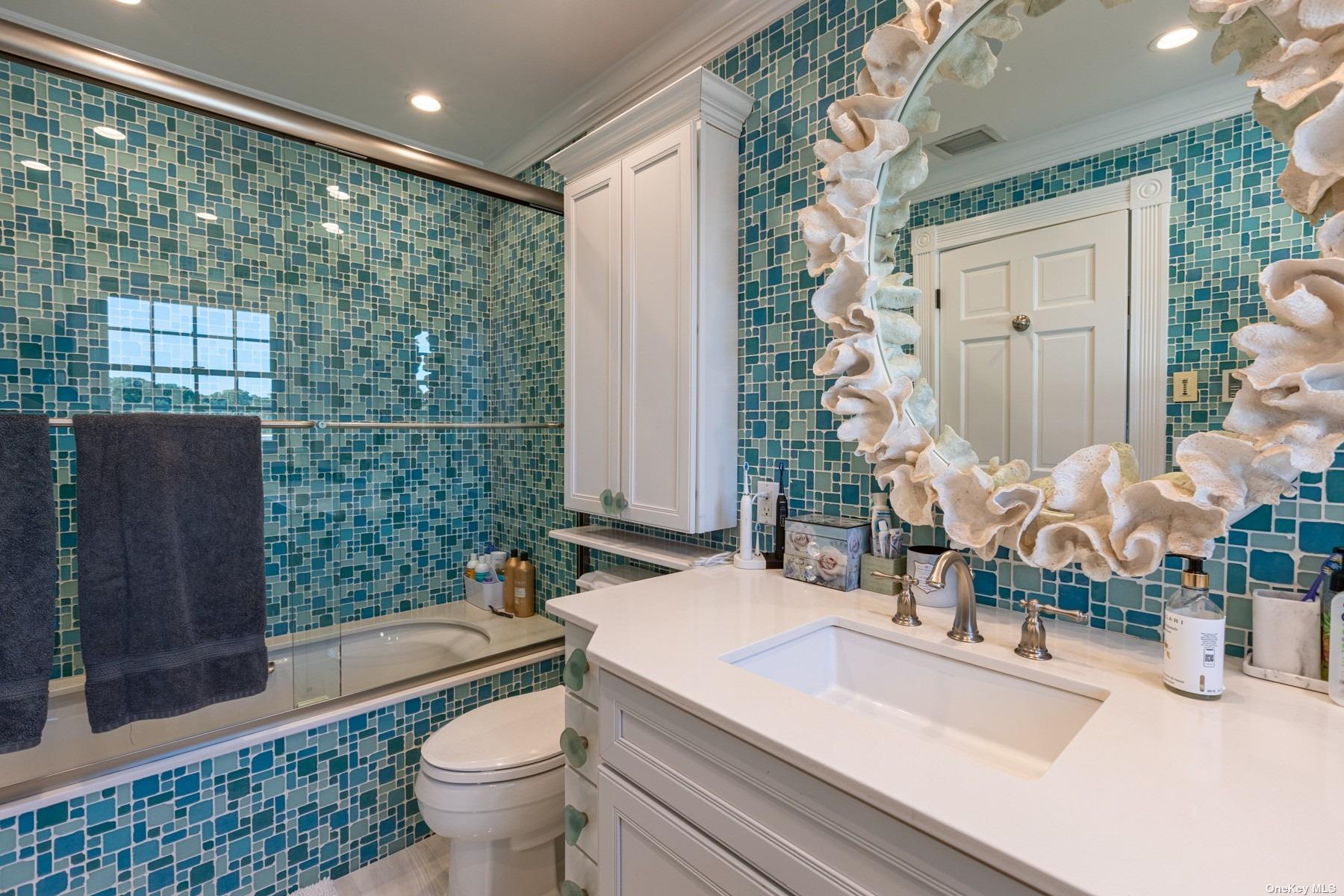 ;
;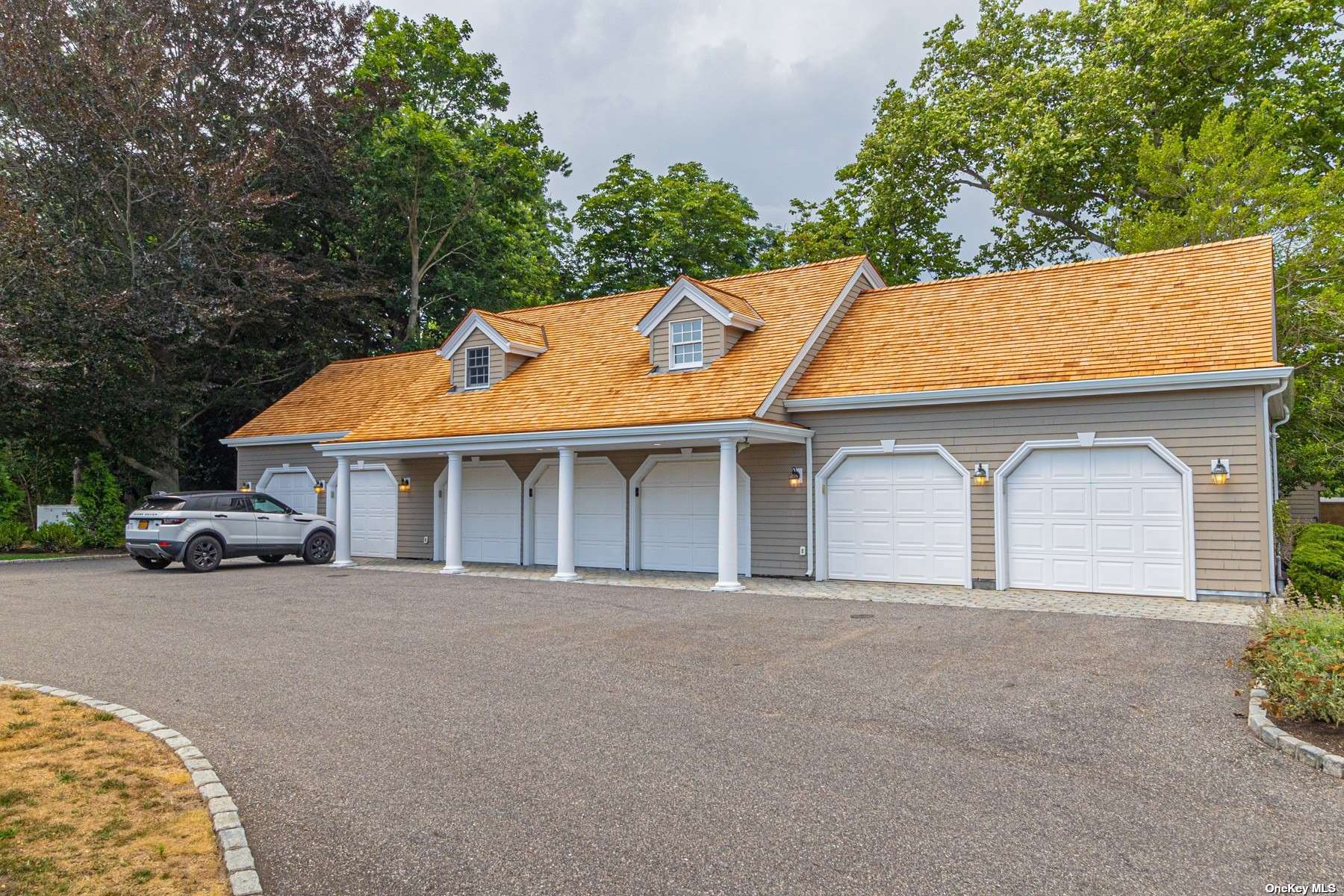 ;
;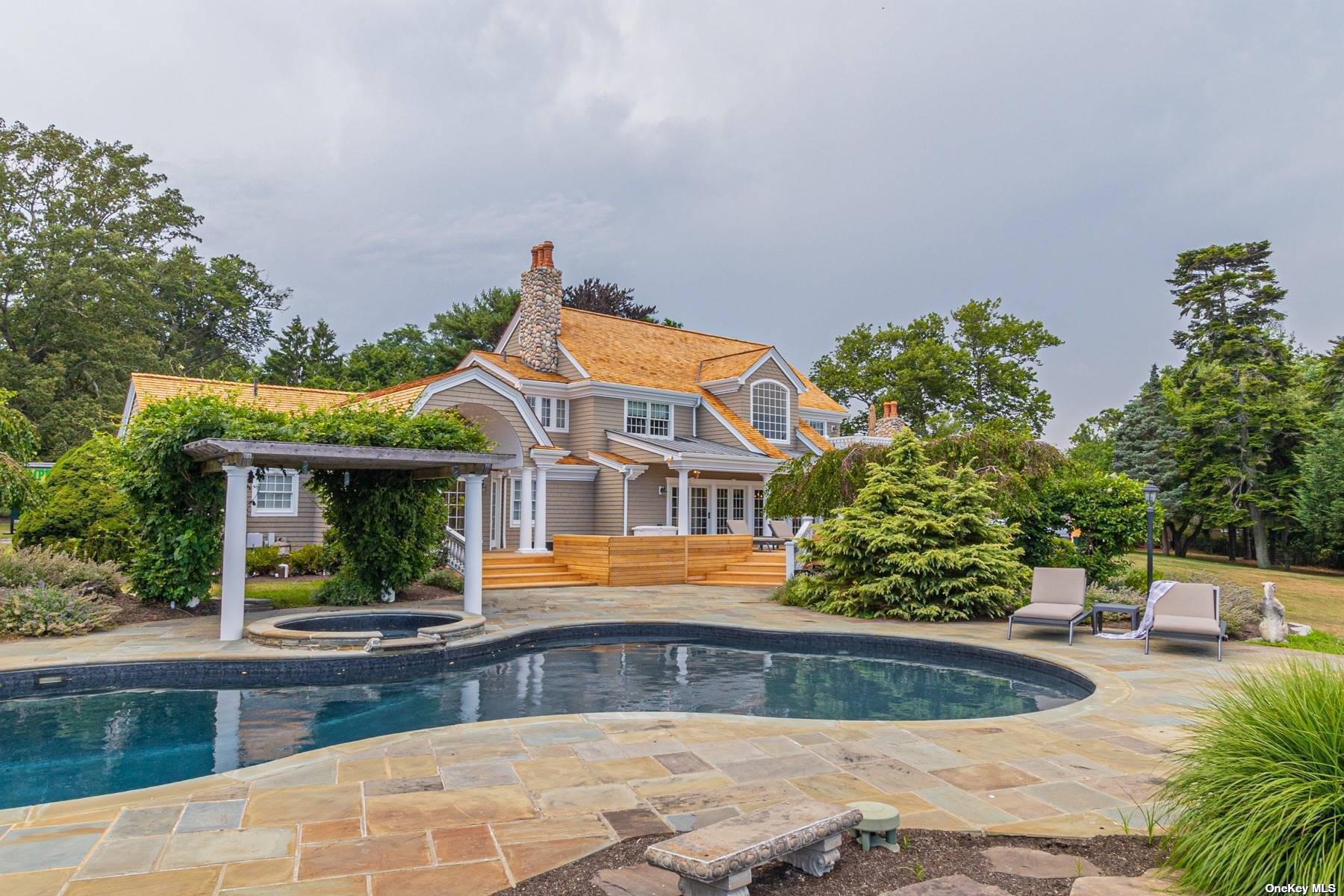 ;
;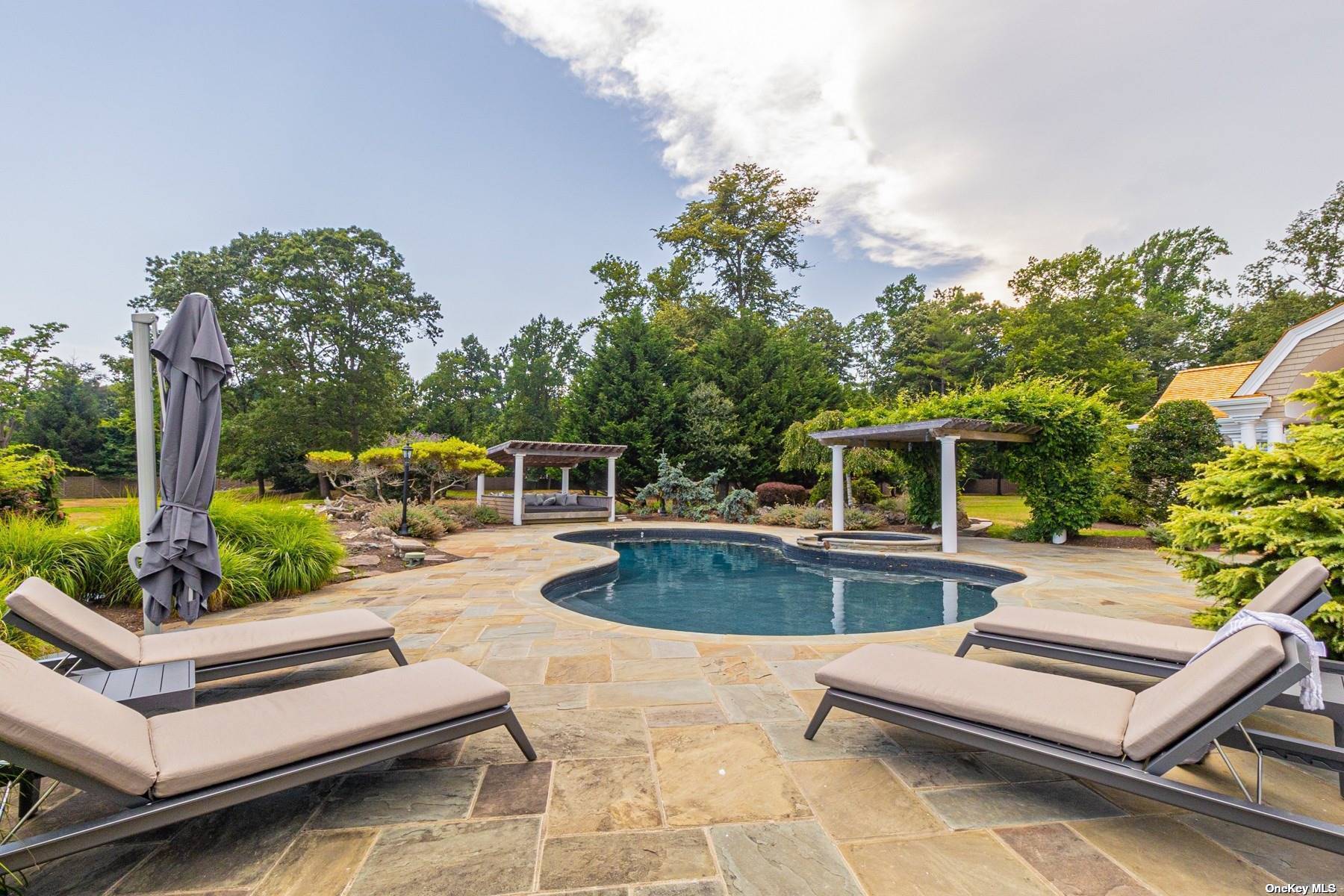 ;
;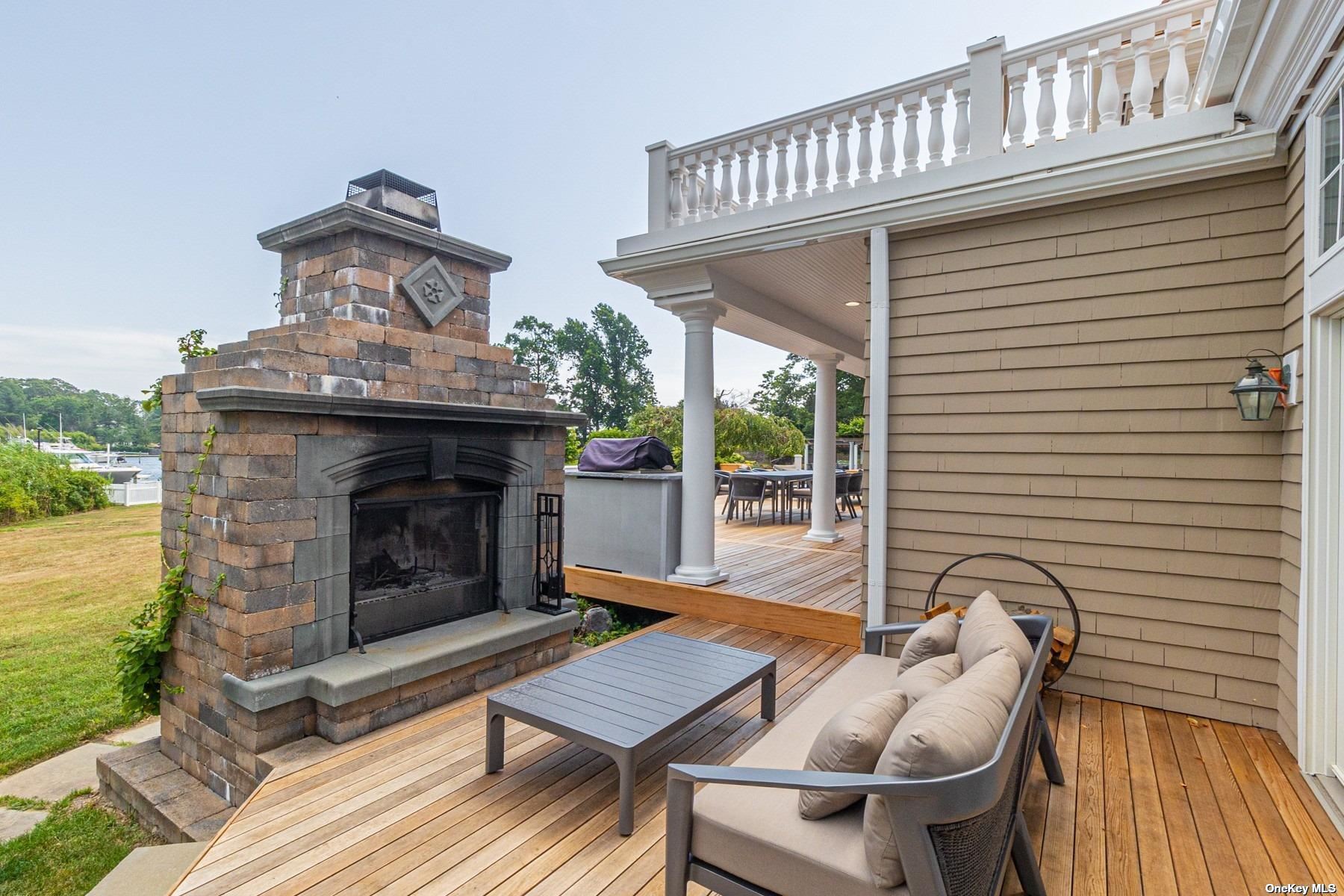 ;
;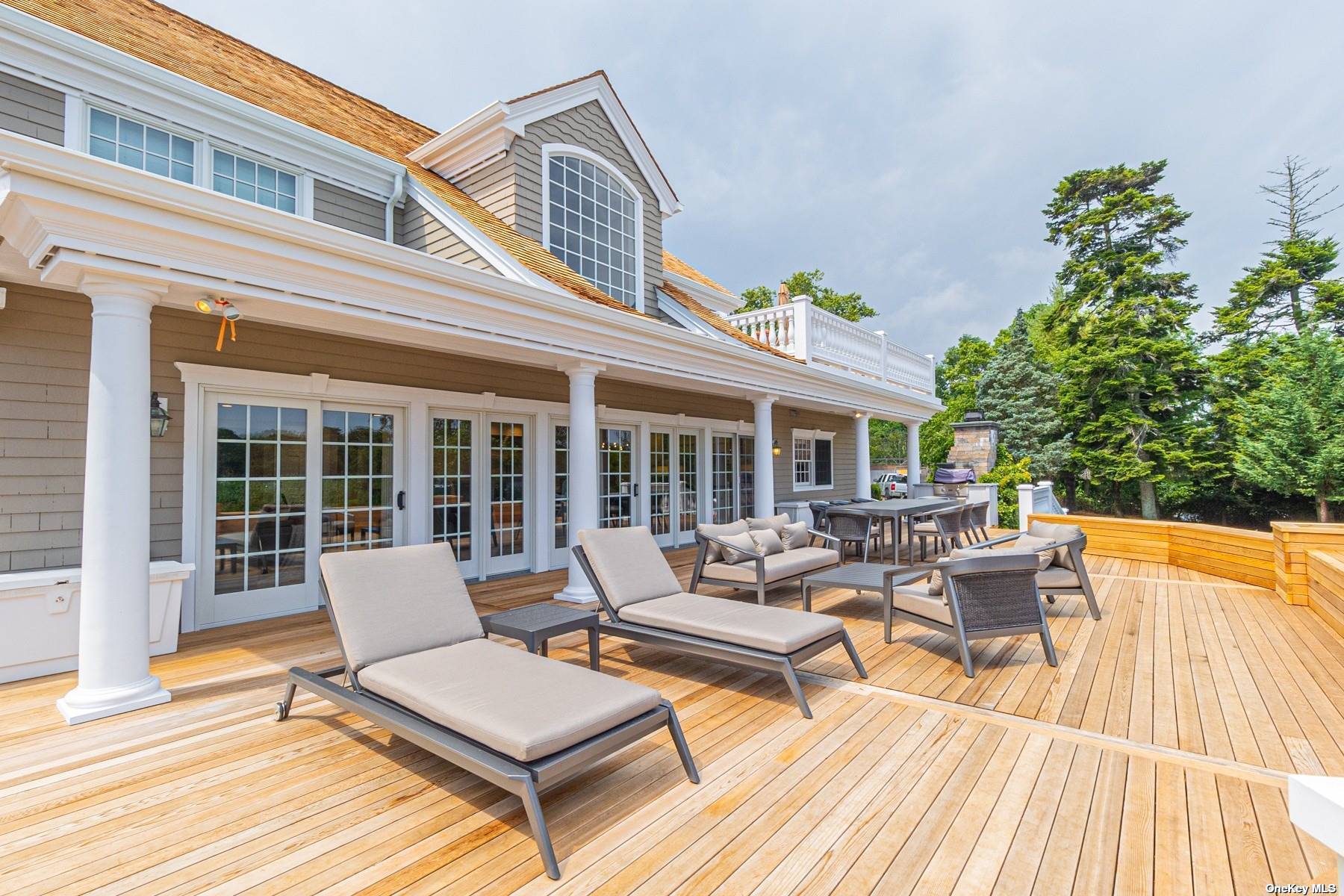 ;
;